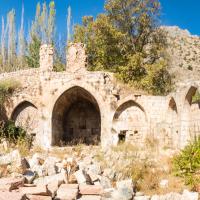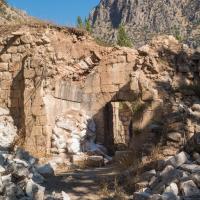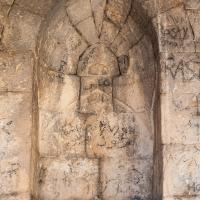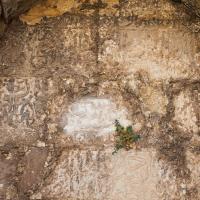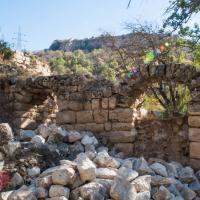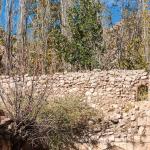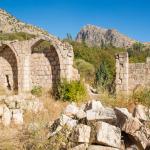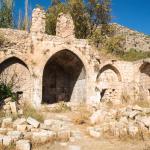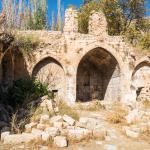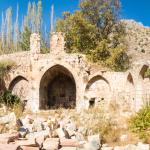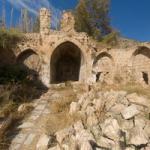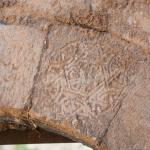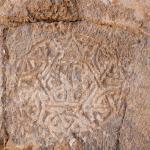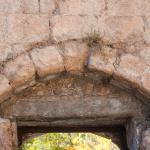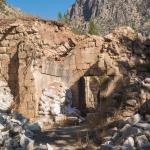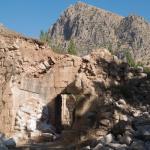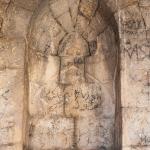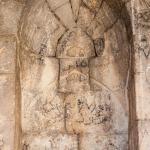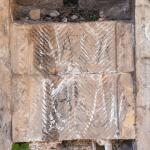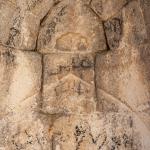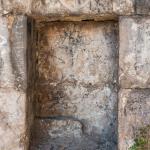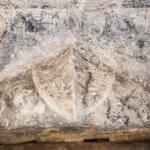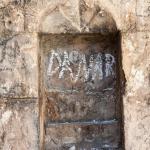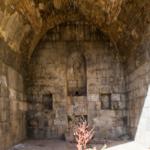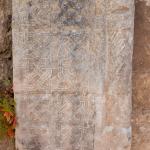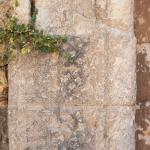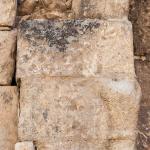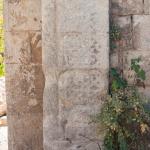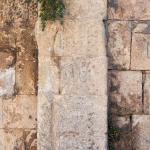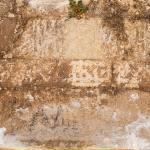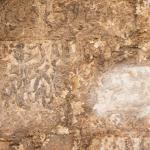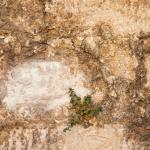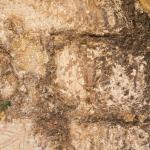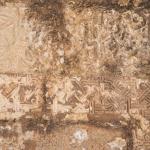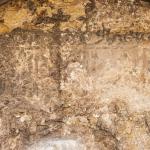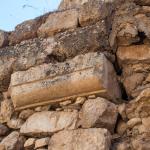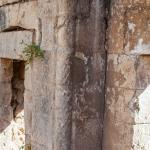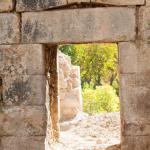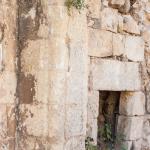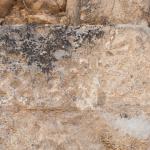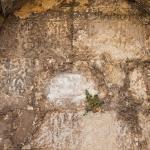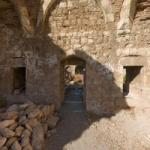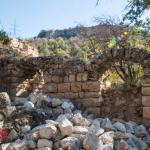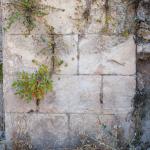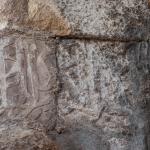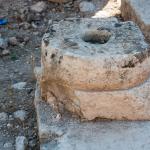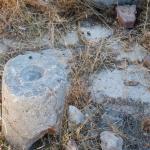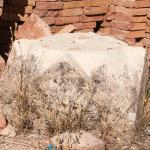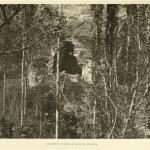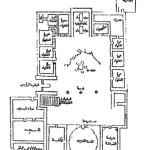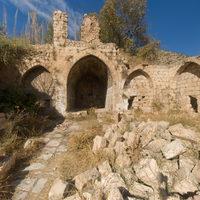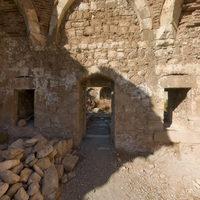Site Profile
The Qubahan Medrese is located below Amadiya/Amedi in the Duhok Governorate of Iraqi Kurdistan. Situated in a valley at the northwestern foot of the citadel, it was accessed by way of a footpath leading from the western Mosul Gate. Attesting to the renown of Amadiya/Amedi as a center of Islamic scholarship in past times,1 it fell out of use and now lies partly in ruins. The exact circumstances of its construction, probably dating between the 12th and 16th centuries, are unknown.
- 1. Šerefname, a Kurdish historical work from the end of the 16th century AD, describes Amadiya/Amedi as an important center of theological studies where several mosques and medreses were located, though the Qubahan Medrese is not specifically mentioned; see Nováček et al. 2011, 179.
Media
Description & Iconography
See Nováček et al. 2011 for an extremely thorough description of the architecture of the Qubahan Medrese.
Inscriptions
Poorly preserved Arabic inscriptions are found in the tympanum of the main portal of the medrese’s southern wing.1 These inscriptions have not yet been deciphered.
- 1. See the diagram in Nováček et al. 2011, fig. 12.
History
No preserved documents attesting to the foundation of the Qubahan Medrese are known; only disparate oral traditions survive. However, different building phases can be identified through construction techniques, and their chronology has been approximated by way of comparative architectural analysis along with limited archaeological data.1 The earliest part of the medrese, the south wing, seems to date to the 12th century AD (the Zengid era); the northern wing was probably added sometime between the 12th and 14th centuries. Additions and reconstructions appear to have continued until the Late Ottoman era. The building was already largely ruined when the notorious politician and military officer Mark Sykes—the only traveler to mention it—went to Amadiya/Amedi in 1902 (see his photograph).2 Conservation work, possibly conducted in the 1970s, is evident in the eastern wing.
“History” general references: Ammann 2005/2005, 215–216 and n. 202; Nováček et al. 2011.
Selected Bibliography
Ammann, Birgit. 2004-2005. “Kleine Geschichte der Stadt Amadiya: Von streitbaren Fürsten, kurdischen Juden und grausamen Zeiten.” Kurdische Studien 4/5: 175–226.
Nováček, Karel, et al. 2011. “Zangi-Period Architecture in Iraqi Kurdistan: Medrese Qubahan at Amêdi (‘Amadíya).” Zeitschrift für Orient-Archäologie 4: 176–210.
Salam Ru’úf, I. A. 2009. al-Sulṭān Ḥusayn al-Walī ʻĀmir Bahdīnān min 940 ila 981 H / 1533 - 1573 M [Sulṭān Ḥusayn al-Walī ʻĀmir Bahdīnān from 940 until 981 Hijri /1533 – 1573 AD]. Silsilat iṣdārāt al-Jamʻīyah al-Thaqāfīyah al-Tārīkhīyah li-Kurdistan.
Sykes, Mark. 1904. Dar-ul-Islam: A Record of a Journey through Ten of the Asiatic Provinces of Turkey. London: Bickers.

