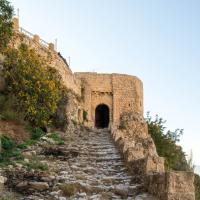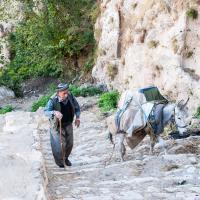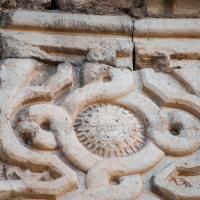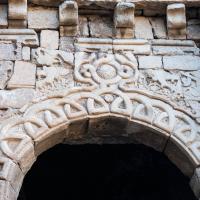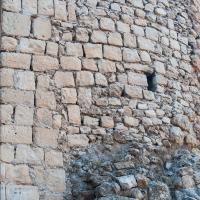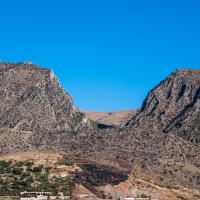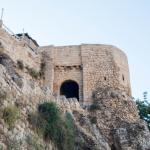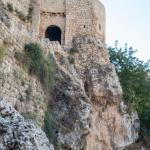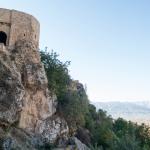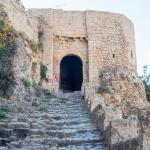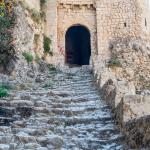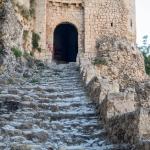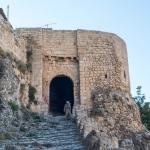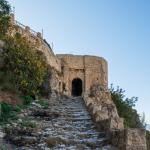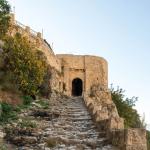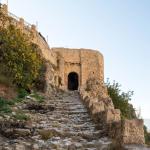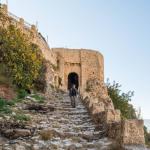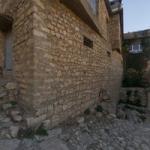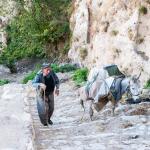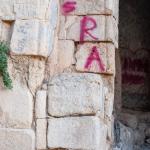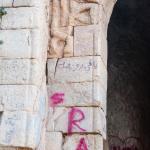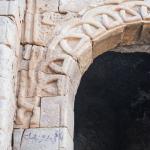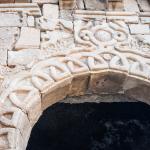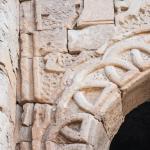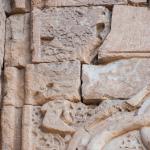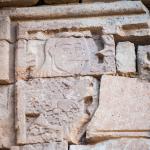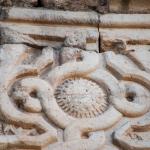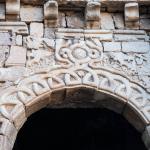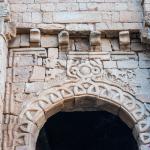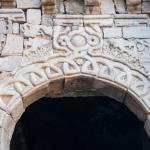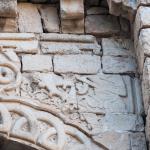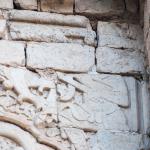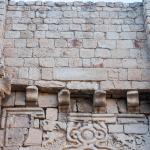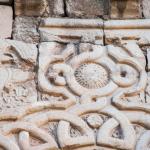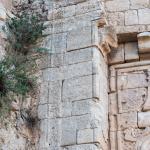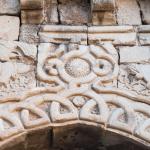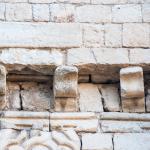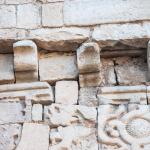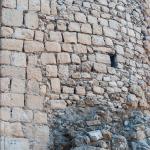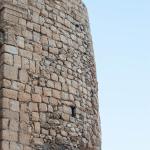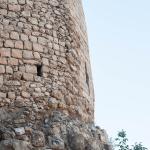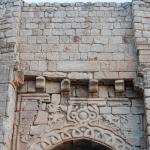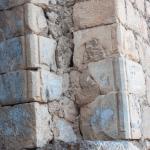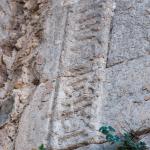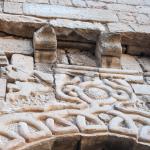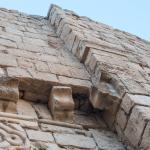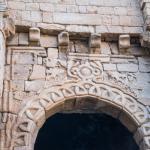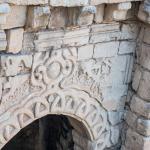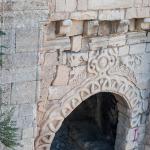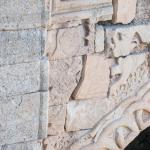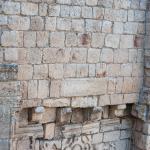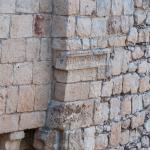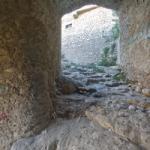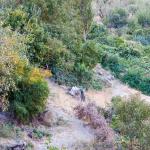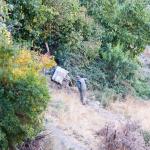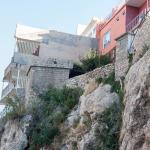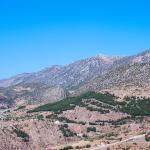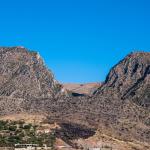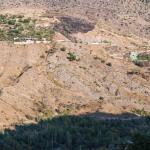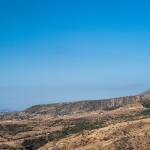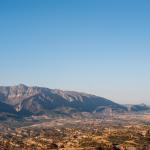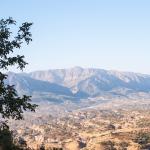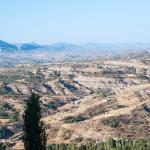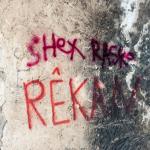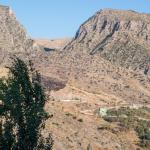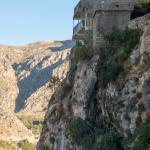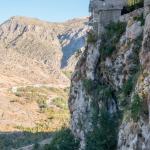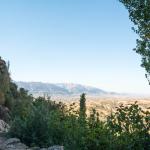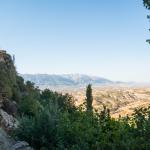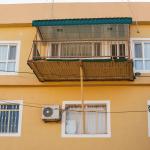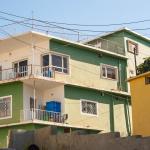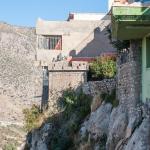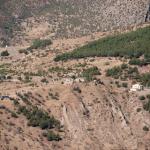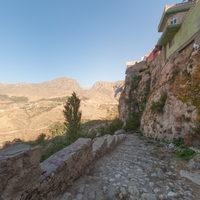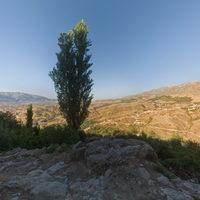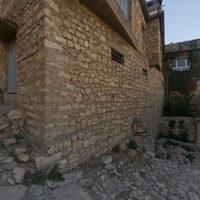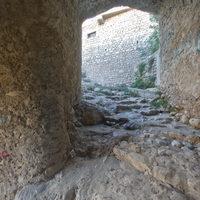Site Profile
The Mosul Gate, also known as the Bahdinan Gate, is one of the two monumental portals that historically provided access to the citadel of Amadiya/Amedi (the other is no longer extant). Situated at the southwestern end of the city’s soaring fortification walls, it is approached by an ancient stone staircase whose final stretch runs directly alongside the western cliff face and its three Parthian-era rock reliefs (see the panorama; see the photogrammetric reconstruction). The gate was built in the 13th century AD, at the close of the reign of the Zengid dynasty.
Media
Description & Iconography
Inscriptions
A long Arabic inscription was carved in relief within the band along the rectangular border of the portal. Now almost completely destroyed except for a few stretches along the left wall, it was already worn and missing in sections in the early 20th century, when the gate was first photographed. However, Joachim Gierlichs has used these photographs to read significant portions of the text.1 His reading of the inscription along the right jamb, picking up from an unrecoverable section at the beginning, is as follows:
- … [‘Izz li-Ma]ulānā as-Sultān al-Mālik al-Malik ar-Rahim al-‘Ālim al-‘Ādil al-Mu’ayyad al-Muzaffar al-Mansūr al-Mugāhid al-Murābit al-Mutāgir al-Gāzī Badr ad-Dunyā wad-Dīn …
And on the left jamb:
- … [Ataba]k al-A‘āzam Abü al-Fada’il Lu’lu’ …
This series of titles refers to the Zengid atabeg turned independent potentate of the Mosul region, Badr ad-Din Lu’lu’. These are titles that the ruler took after 1233, when he declared his full sovereignty.2 Thus, the inscription allows for a more precise dating of the monument than would otherwise be possible.
- 1. Gierlichs 1995, 202.
- 2. See Max van Berchem, “Arabische Inschriften” in Archäologische Reise im Euphrat- und Tigris-gebiet, eds. Friedrich Sarre and Ernst Herzfeld (Berlin: D. Riemer, 1911), 13–15, discussing the related inscription of Lu’lu’ at the al-Khan caravanserai; Gierlichs 1995, 195. The Mosul Gate was already attributed to Lu’lu’ in al-Janabi 1982, 253, though without providing details on the inscription.
History
Although there was likely a monumental gate here already during the construction of Imad al-Din Zengi in 1142—and even earlier—the inscription along the border of the present gate indicates that it was commissioned by the ruler Badr ad-Din Lu’lu’ (see “Inscriptions”). In 1225 AD, this onetime atabeg and regent of the Zengid heir declared his independence and brought Mosul and Amadiya/Amedi, and several other cities in the region, under his personal control. The titles used in the inscription suggest that it was constructed after Lu’lu’ declared his full sovereignty in 1233 (and of course before his death in 1259). It has been suggested that the gate was erected in commemoration of Amadiya/Amedi’s role in Lu’lu’s rise to power; according to this view, the general apotropaic function of the victorious imagery would be complemented by a political message.1
It is of particular interest to consider the placement of the gate in relation to the other features along the citadel’s west side.2 The gate was constructed so as to integrate it with the ancient ascent, and the stonework of the staircase was not replaced. Moreover, the gate’s sculptural decoration, with its imagery drawn in part from ancient motifs, cannot but have resonated with the Parthian reliefs along the nearby cliffside—left in place in a presumably a deliberate act of preservation. This might be compared to ancient practices that appreciated the power of images and monuments to link past and present, and made concerted efforts to conserve material culture through time.3
It seems likely that the gate remained in fairly good condition until the fall of the Bahdinans in the 1830s. Perhaps its deterioration began with the military conflicts of the mid-19th century, which were reported to have caused widespread destruction throughout the citadel. Certainly, the vault over the corridor of the gatehouse had collapsed by the early 20th century—the time of the earliest photographs—though the portal remained in fairly good condition. The gate suffered a larger collapse in the 1960s, though the circumstances of this event remain unclear.4 A current Columbia University restoration project, begun in 2019, is working to stabilize the structure of the gate and stairway path, and to correct the errors resulting from the rebuilding of the 1980s—reconstructing the reliefs of the gate in such a way that approximates the original design.
Early Publications
Although Amadiya/Amedi was discussed by many historians and travelers from the medieval period through the early 20th century, they generally make little note of the gate. When they do mention the entrance, it is not always clear whether they are referring to the Mosul or Zibari Gate, though this can sometimes be ascertained. William Ainsworth, visiting the citadel in 1840, writes that the “guard-house under the gate was crowded with soldiers, who, however, offered us no interruption.”1 Henry Binder is the only traveler who commented (very cursorily) on the gate’s imagery.2 In 1911, Walter Bachmann created a diagram of the approach, including the gate’s ground plan, and a photograph of the gate’s facade, although viewed from a distance.3 The best photograph of the facade before its destruction—also taken in the early 20th century—was published by Tariq al-Janabi (1982).4 The last rendering of the gate before its destruction in the 1960s, a watercolor painting, was created by Ross Thomas in 1955.5
- 1. Ainsworth 1842 (2), 196.
- 2. Binder 1887, 202: “Cette porte est fort curieuse; la voûte extérieure en ogive est ornée d’un dessin d’arabesques et de serpents entrelacés.”
- 3. Bachmann 1913, 1 and fig. 1; pl. 1. However, Bachmann also took a closer photograph, unpublished in his 1913 work; see Gierlichs 1995, n. 21 and fig. 2.
- 4. Al-Janabi 1982, pl. 175. See also the prev. note.
- 5. Gierlichs 1995, fig. 3.
Selected Bibliography
Ainsworth, William. 1842. Travels and Researches in Asia Minor, Mesopotamia, Chaldea, and Armenia. 2 vols. London: J. W. Parker.
Al-Janabi, Tariq. 1982. Dirāsāt fī al-ʻimārah al-ʻIrāqīyah fī al-ʻuṣūr al-wusṭá. Baghdad: Wizārat al-Thaqāfah wa-al-Iʻlām. [English version: Al-Janabi, Tariq. 1982. Studies in Mediaeval Iraqi Architecture. Baghdad: Republic of Iraq, Ministry of Culture and Information, State Organization of Antiquities and Heritage.]
Bachmann, Walter. 1913. Kirchen und Moscheen in Armenien und Kurdistan. Leipzig: J. C. Hinrich.
Binder, Henry. 1887. Au Kurdistan en Mésopotamie et en Perse. Paris: Maison Quantin.
Gierlichs, Joachim. 1995. “Das Mosul-Tor von ‘Amādiya im Nord Iraq: Ein unbekanntes islamisches Figurenrelief und seine Bedeutung.” Baghdader Mitteilungen 26: 195–206.
Kuehn, Sara. 2013. The Dragon in Medieval East Christian and Islamic Art. Leiden: Brill.
Pancaroğlu, Oya. 2004. “The Itinerant Dragon-Slayer: Forging Paths of Image and Identity in Medieval Anatolia.” Gesta 43 (2): 151–164.

