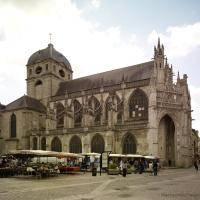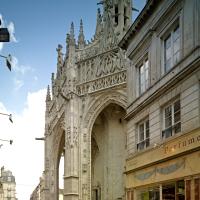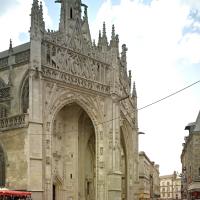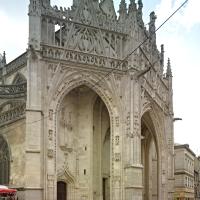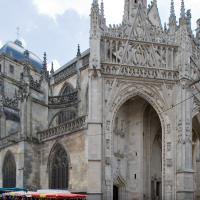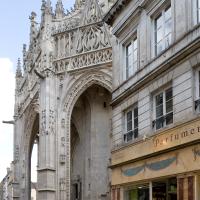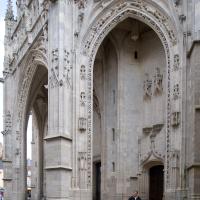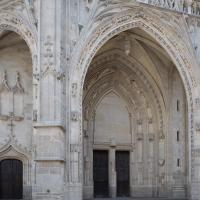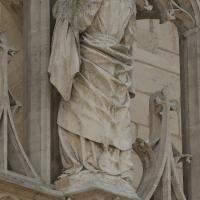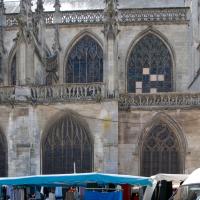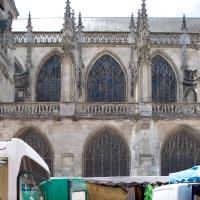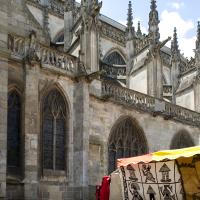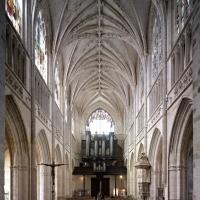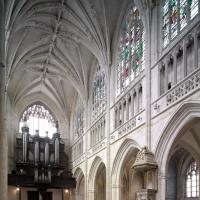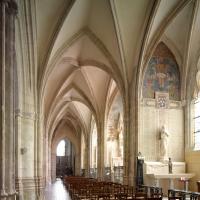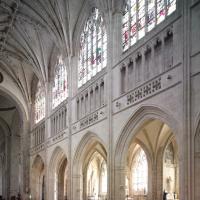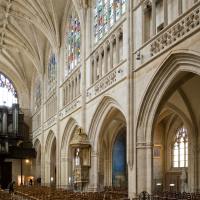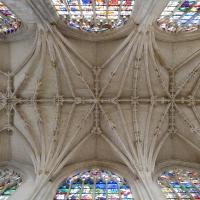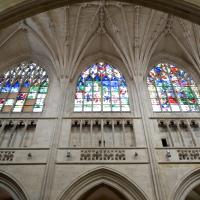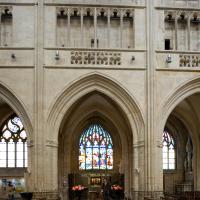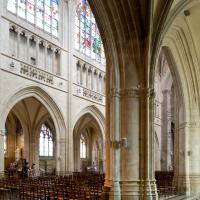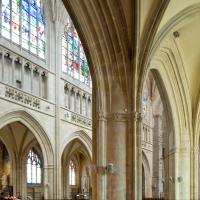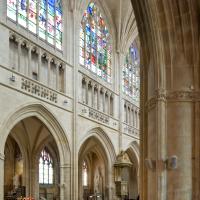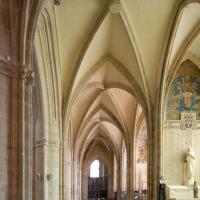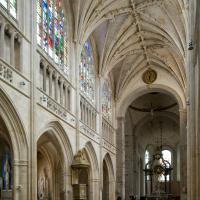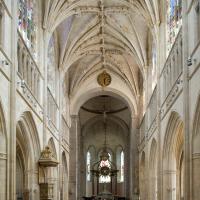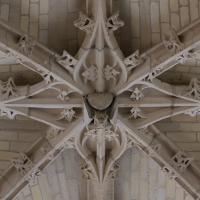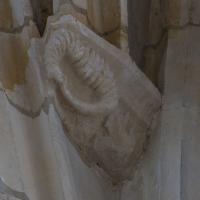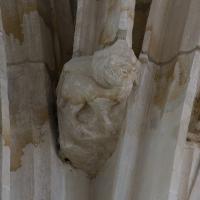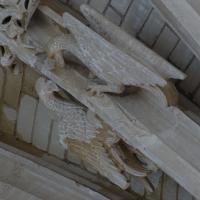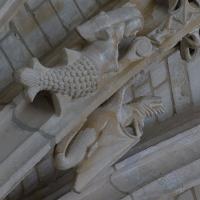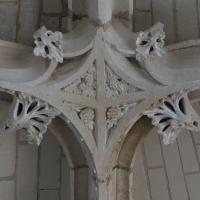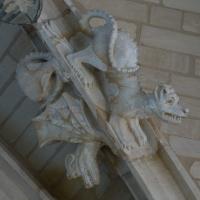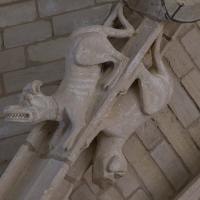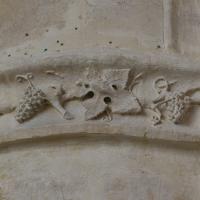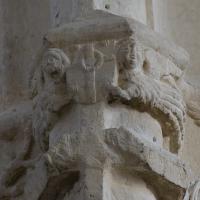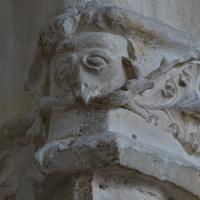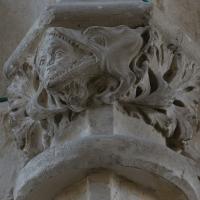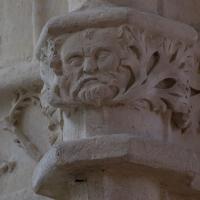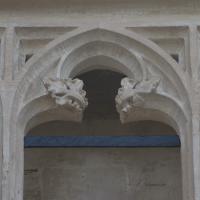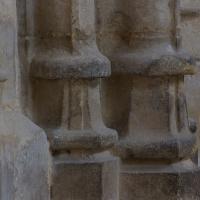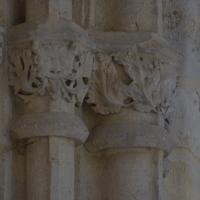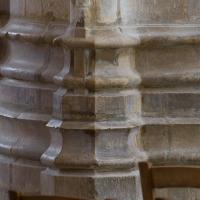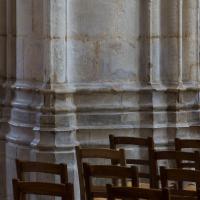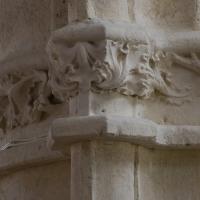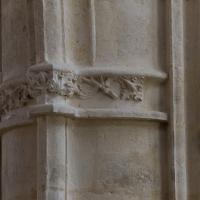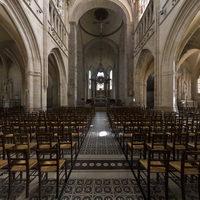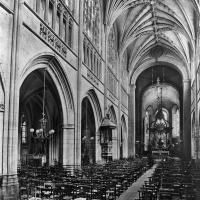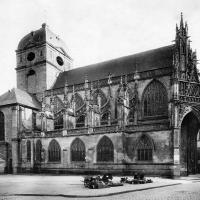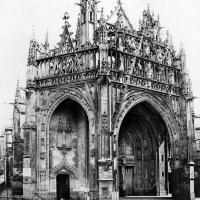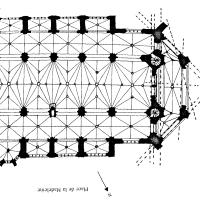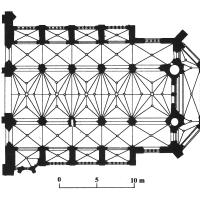Images
Notes
History
This was a priory church and it is certain that the present Late Gothic structure was preceded by an earlier one. It is thought that in the 11th century the church consisted of a wooden-roofed nave with central crossing and transept terminated to the east with three apses. The reconstruction of the nave of the church, now serving parish functions, was undertaken from the mid-fifteenth to the sixteenth centures. The choir was demolished in the mid-18th century.
Date
Begun ca. 1474
Elevation
The five-bay nave flanked by aisles and chapels rises as a three-story elevation. The aisles are covered with simple quadripartite rib vaults whiile the main vessel has star-patterned tiercercon vaults with ridge rib and tufty foliage sprigs. The supports are made up of a cylindrical core to which sharp-edged fillet mouldings are attached. In the arcade a single fillet is topped by a foliate capital which also caps the cylindrical core of the pier. The sharp-edged mouldings of the main arcade disappear into the smooth surfaces of the support. The fillets that mark the main bay divisions, on the other hand continue unbroken into the transverse arches of the main vaults. We thus have both elements of Late Gothic articulation: disappearing mouldings and continuous mouldings. You don't really need capitals but it has a capital wrapped around in an awkward way. The middle level of the elevation is a blind triforium with a lower balustrade and the broad windows of the clerestory are filled with fluent flamboyant tracery. On the outside of the nave we find the divisions between the chapels are continued upward to form the supporting culées for sagging flying buttresses. To the west there is a spectacular three-sided porch reminding us of the similar porch at S-Maclou of Rouen.
Chronology
Through his careful correlation of the written sources and archaeological evidence, Jacques Dubois has recently documented the construction of the nave from east-to-west in the last quarter of the fifteenth century. Dubois also documents the architectural sources for the design of Notre-Dame d'Alençon in churches like La Trinité of Falaise. S-Germain of Argentan amd S-Maclou of Rouen. The west porch, not anticipated by the first builder of the Late Gothic nave, was added by Master Jehan Le Moyne in the first decades of the sixteenth century
Sculptural Program
While the tympanum has been badly damaged and was partially restored in the nineteenth century, the stylistic link to the workshops at Mantes and Senlis are readily visible, particularly in the soft waves of the drapery folds and the swaying postures of the voussoir figures. Though the portal was probably carved around 1170, it was not put in place until the thirteenth century, and may have originally been intended for the south rather than the north portal.
Location
Bibliography
Dubois, Jacques, Notre-Dame d'Alençon: financement et reconstruction, 1350-1540, Rennes, 2000
-----, Dictionnaire des artistes et artisans d'Alençon 1370-1560, Paris, 2008


