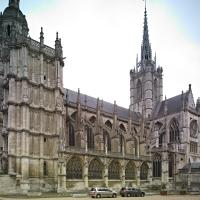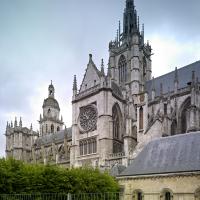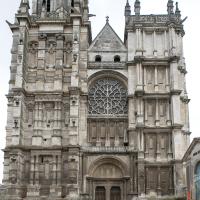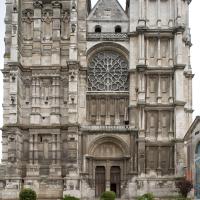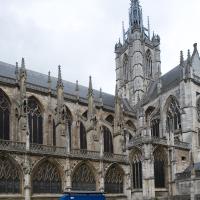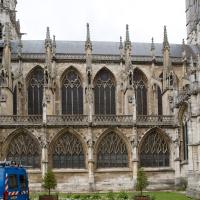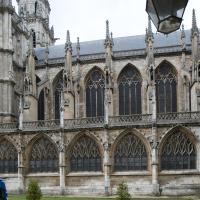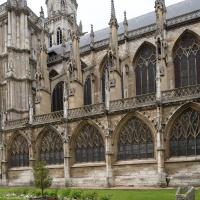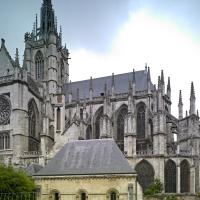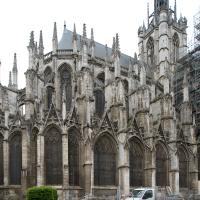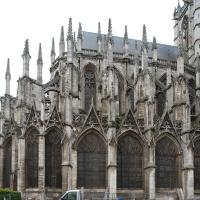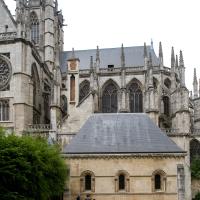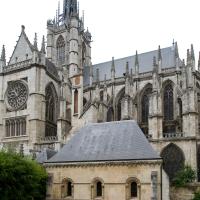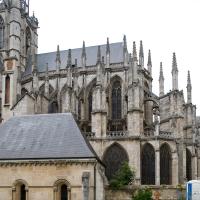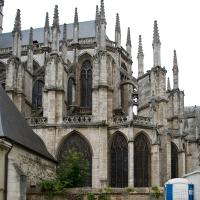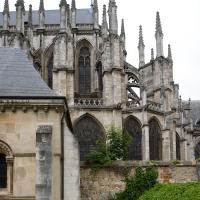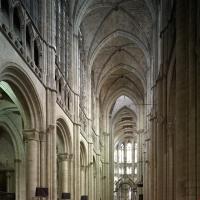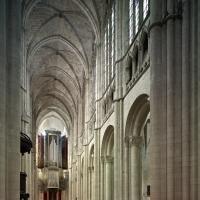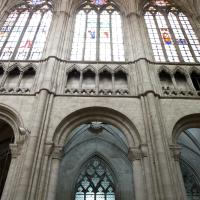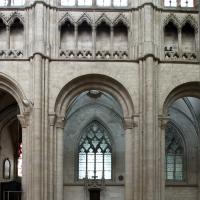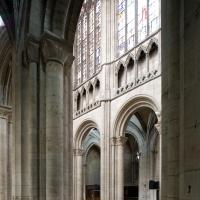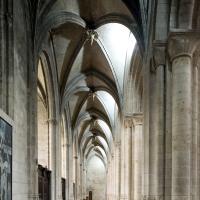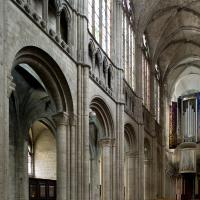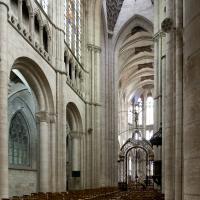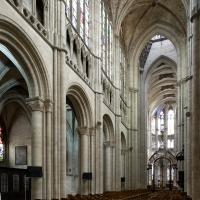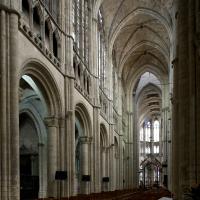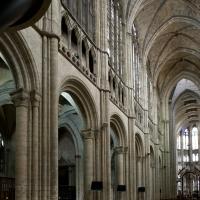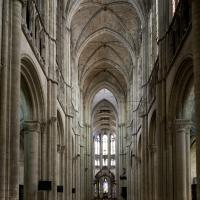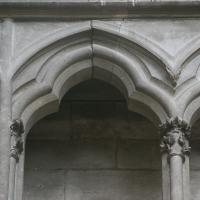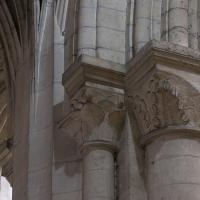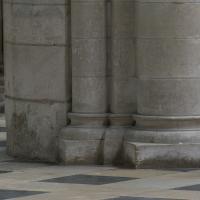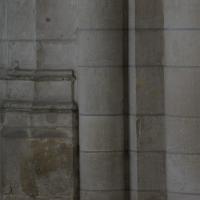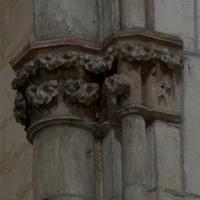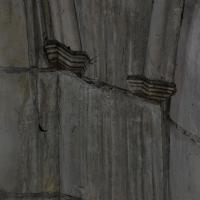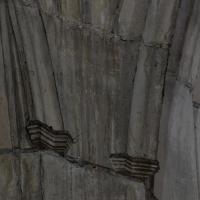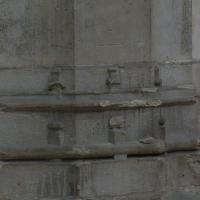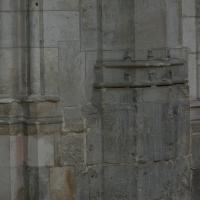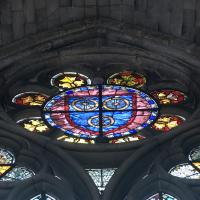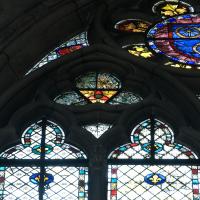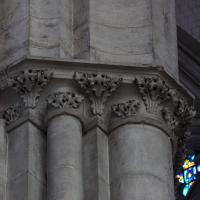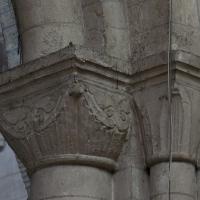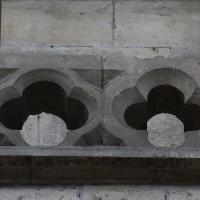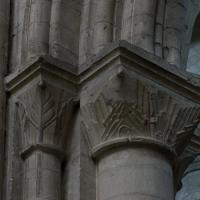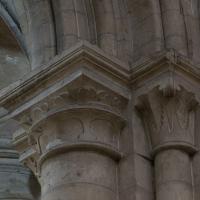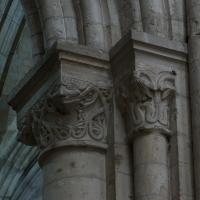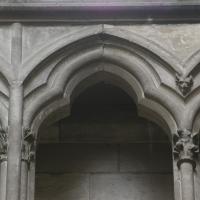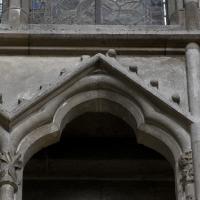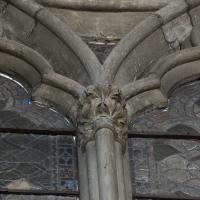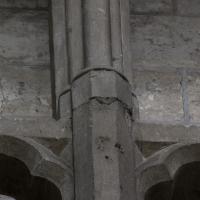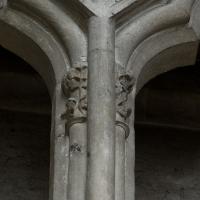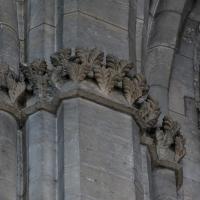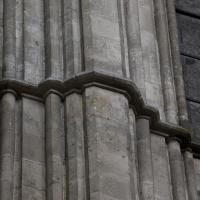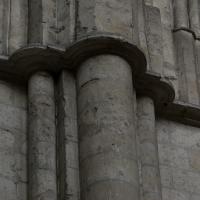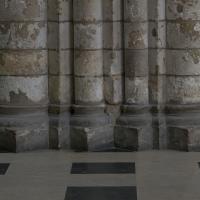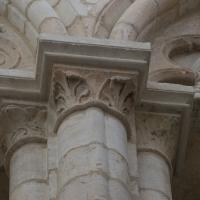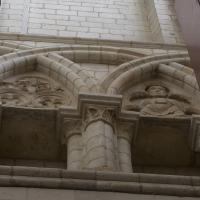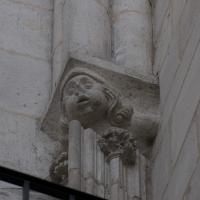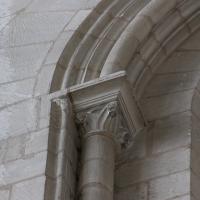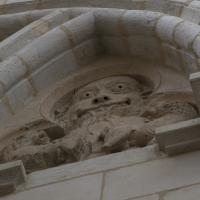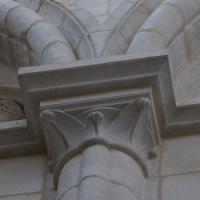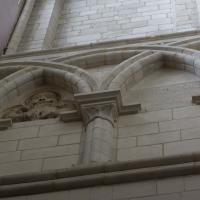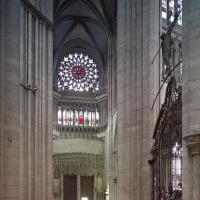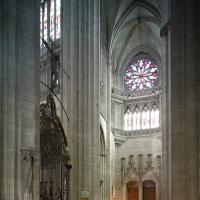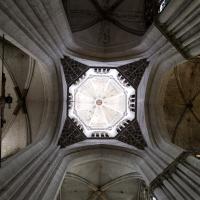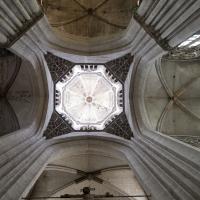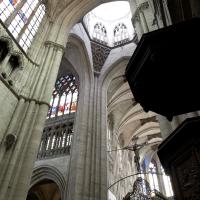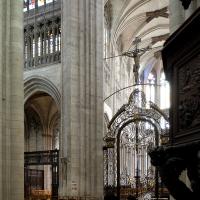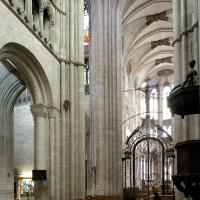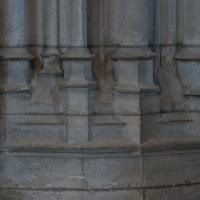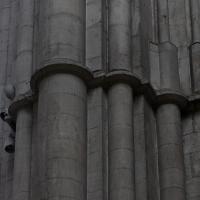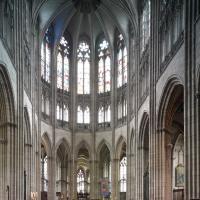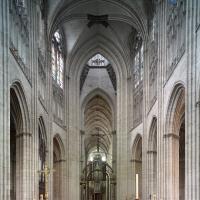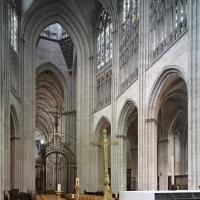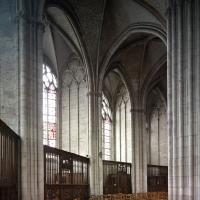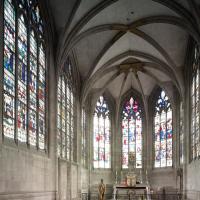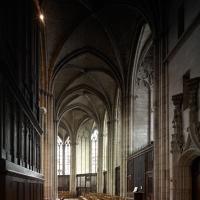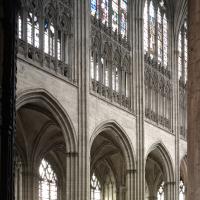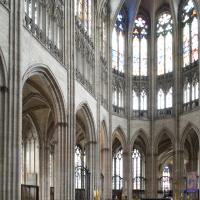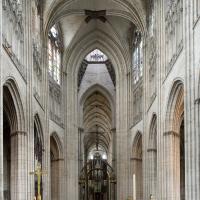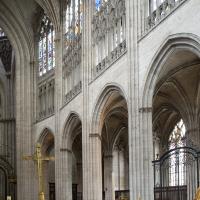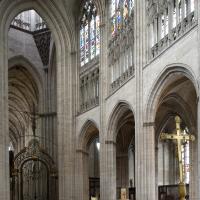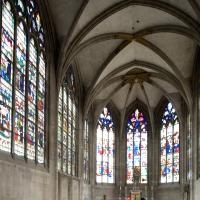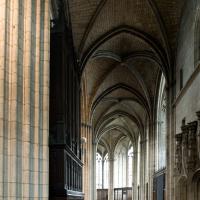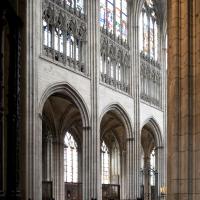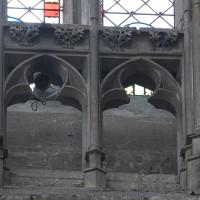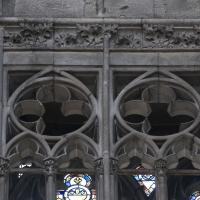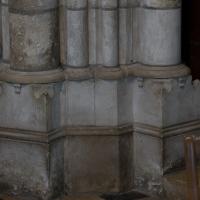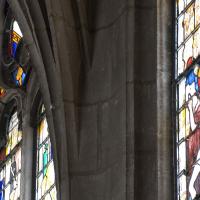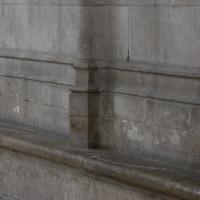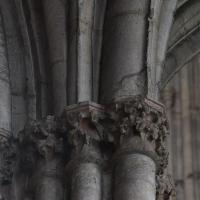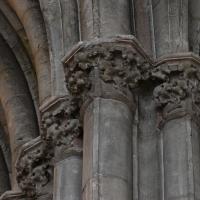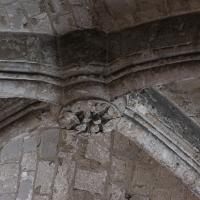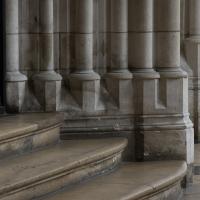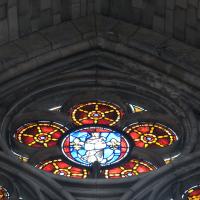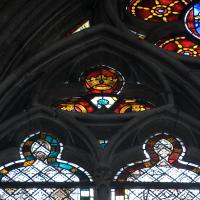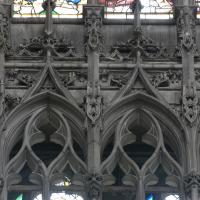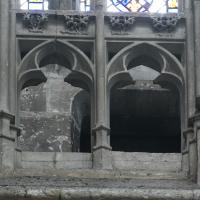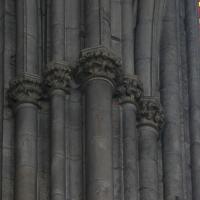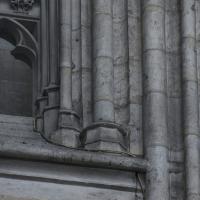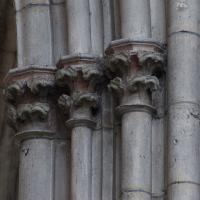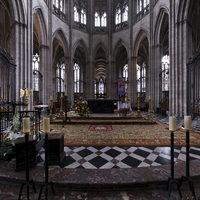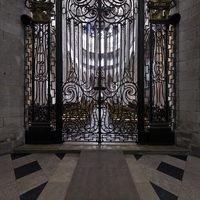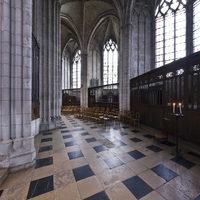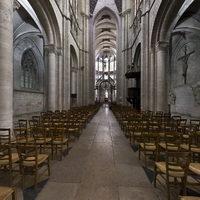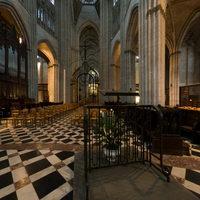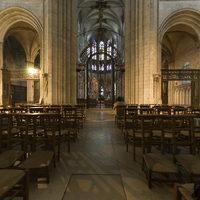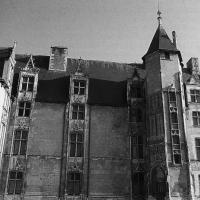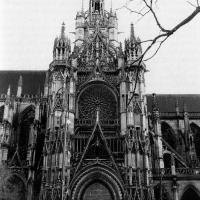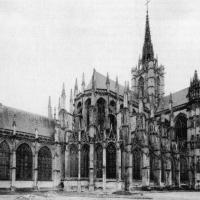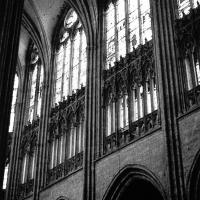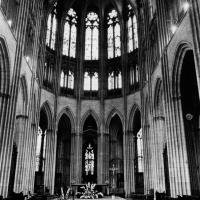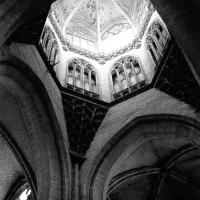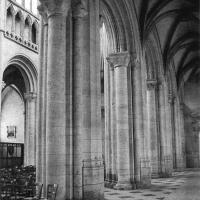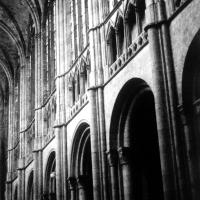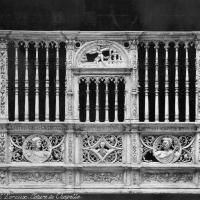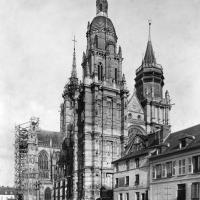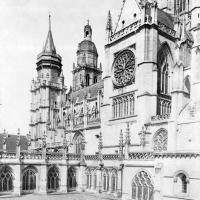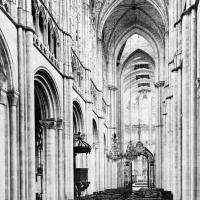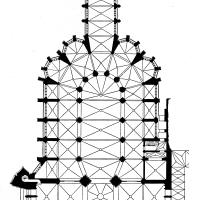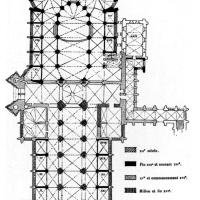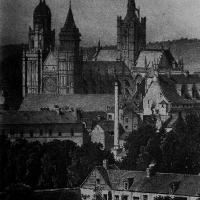Images
VR Tour
Notes
History
Little, apart from the cathedral and the abbay church of S-Taurin, remains of medieval Evreux, which once contained 8 parish churches, 10 chapels and 6 monastery churches. Continuing destructions, resulting from the location of this city on the front line of hostilities between English and French, culminated in the bombardments of 1940 and 1944. Nothing is known of the pre-11th-century cathedral; remains have been discovered of the ambulatory of the church begun by Bishop Baudouin in 1066. This church was destroyed in a fire resulting from hostilities between the king of England and the count of Evreux, vassal of the king of France, in 1119. Reconstruction began under Bishop Audouin in 1120: the new cathedral, finished in 1160, burned in 1198 in the hostilities between Richard Lionheart and Philip Augustus. Rebuilding was delayed until 1230-1240 when the old nave was refurbished with a new superstructure under the direction of the renowned master mason Gautier de Varinfroy (who also directed work at Meaux Cathedral). In 1264 Raoul de Grosparny founded the chapel of Notre-Dame in the choir of the cathedral, indicating that work had passed from the nave to the chevet which was built around the old east end. The chevet was finished under Bishop Matthieu des Essarts (1299-1310) by 1310. After the completion of the chevet work passed to the addition of lateral chapels in the nave where the windows were donated by Geoffroy du Plessis (1310-1327), Jean du Prat (1328-1333) and Geoffroy Faë (1335-1340). In the Hundred Years War Evreux fell under the control (1357) of Charles le Mauvais of Navarre who supported the work of construction of the transept and eastern vaults of the nave. The transept, which had remained from the Romanesque church and which was in ruinous state, was rebuilt beginning in the early 15th century. Work accelerated under the direction of Jehan le Roy, maître juré, after Evreux was restored to the French in 1442. Windows were installed by Colin Vaucler, verrier. Kings Charles VII and Louis XI and Pope Eugenius V supported the work, the latter through an indulgence granted in 1447. Work on the upper transept arms was under way in 1460s and 1470s and the crossing was crowned with a lantern. Work was near completion in the 1480s when the south transept rose was installed and with the exception of the upper north transept and western frontispiece the cathedral was more or less complete by the death of Louis XI. With the aid of the royal gabelle and papal indulgences the north transept portal was built c1504 by Master Jean Cossart and the windows of the nave chapels and uper choir were then reworked. The western frontispiece was entirely rebuilt beginning in the later 16th century and finished in 1631. Modern interventions have been radical. The architect Darcy entirely rebuilt the nave flyers; threats of a radical rebuilding of the chevet flyers in the 1870s were averted, but the cathedral suffered devastating bombardment in 1940.
Date
Begun ca. 1145
Plan
The 7-bay aisled nave is terminated to the west by a twin-towered post-medieval frontispiece. The nave has been dilated through the addition of lateral chapels. From the crossing is generated a transept of two bays; the north transept arm has a sumptously-articulated Late Gothic frontispiece. The transept arms are flanked to the west by vaulted spaces, the one to the south served as sacristy. The chevet main vessel is much wider than the nave and crossing: the transition is expressed in the trapezoidal shape of the first bay. Then follows three straight bays flanked by aisles and chapels and a 7-segment hemicyle ringed by single ambulatory and 7 radiating chapels, the axial one deeper than the rest.
Elevation
The nave has three stories. The lowest level is a heavy arcade dating to the period of Henry I (the 2 easternmost bays have simpler articulation). The compound piers of the main arcade are equipped on the front side with shafts mounted on dosserets which articulate bay divisions. Each dosseret is flanked by shafts leading some to propose that the 12th-century nave was rib vaulted from the start. The middle level is a triforium -- the westernmost bay (organ loft) conserves its original form of interlaced arches. The remaining bays of the nave triforium are composed of cusped arches in units of four, the work of Gauthier de Varinfroy. With the exception of the eastern three bays of the triforium on the south side, lancets are capped with gables, as in the chevet of Amiens Cathedral (1250s). The triforium is linked at the edges and in the central mullion with the clerestory. The tall clerestory windows of the nave have geometric "Parisian" tracery. The quadripartite rib vaults of the nave have been extensively rebuilt in the nineteenth and twentieth centuries. The nave aisles, originally groin vaulted, were transformed with the addition of lateral chapels in the 14-15th centuries. The chevet, entirely rebuilt between c1260 and 1310 has three stories with a glazed triforium in the middle. The nave arcade is articulated with multiple thin shafts with small foliate capitals marking the transition for support into arch. Bay divisions are marked by bundles of five fine sharts. The glazed triforium, originally later 13th century, was rebuilt under Louis XI (1461-83) after serious problems were experienced in the high vaults. The triforium is linked to clerestory windows where the tracery of the clerestory windows, later 13th century geometric, was repaired in places in the late 15th century
Significance
Evreux Cathedral is a magnifent expression of the way that a single building can embody disparate construction campaigns over an extended period of time. The nave arcade points back to the period of Plantagenet-Capetian hostilities; the upper nave to the triumph of Gothic and of Capetian France. The choir, finished in the difficult years soon after 1300 points in many ways to S-Ouen in Rouen, while that Late Gothic interventions, simultaneous with the completion of the nave of Troyes Cathedral, express the remarkable recovery of France after the Hundred Years War. The sumptuous north transept, like the work of Martin Chambiges at Sens, Beauvais and Troyes, expresses the last triumphant note of French Late Gothic.
Location
Bibliography
Baudot, M.; Dubuc, R.; Grodecki, L., "Les vitraux de la cathédrale d'Evreux," Bulletin monumental, vol. 126:1, 1968, pp 55-73
Bercé, F., Des monuments historiques au Patrimoine du XVIII siècle à nos jours, Paris, 2000, 69-72
Beucher, M., "Les verrières du choeur d'Evreux," Dossiers de l'archéologie, vol. 26, 1978, pp 63-75
Blumenshine, G. B., "Patronage, piety, and power at Evreux. Valois propaganda in later medieval France," Annales de Normandie, vol. 52:4, 2002, pp 333-343
----, "Le vitrail du triomphe de la Vierge d'Evreux et Louis IX. Le patronage artistique des Valois dans la Normandie du 15e siècle," Annales de Normandie, vol. 40:3-4, 1990, pp 177-214
Burey, R. A. L. A. comte de, Le choeur de la cathédrale d'Evreux depuis sa restauration, Évreux, 1897"Evreux brève histoire, la cathédrale, les monuments, les rues, souvenirs d'un vieil Evroïcien," Nouvelles de l'Eure, vol. 60, 1976, pp 1-64
Gallet, Y., "1202 ou 1143? A propos d'une bulle d'indulgences pour la construction de la cathédrale d'Evreux," Annales de Normandie, vol. 51:2, 2001, pp 99-109
Gendreau, G., "Renaissance de la cathédrale d'Evreux," Monuments historiques de la France, vol. 165, 1989, pp 32-35
----, "L'ancien évêché d'Évreux," Congrès archéologique de France, vol. 138, 1984, pp 341-347
Gosse-Kischinewski, A., Evreux, la légende des pierres, Evreux, 1988
-----, and Perrot, F., La cathédrale d'Evreux, Evreux, 1998
Lafond, J., "Les vitraux royaux et princiers de la cathédrale d'Evreux et les dessins de la collection Gaignières," Bulletin de la Société nationale des antiquaires de France, 1975, pp 103-112
Salet, F., "La cathédrale d'Évreux quelques remarques," Congrès archéologique de France, vol. 138, 1980, pp 300-313
Vaivre, J.-B. de, "Les vitraux de la maison de Navarre à la cathédrale d'Evreux," Congrès archéologique de France, vol. 138, 1984, pp 314-340
Winkles, B., French cathedrals. From drawings taken on the spot,by R. Garland, archt. With an historical and descriptive account, London, 1837


