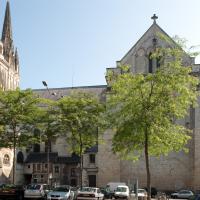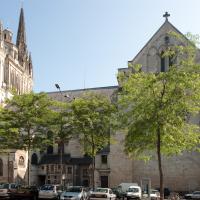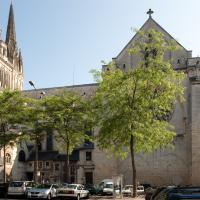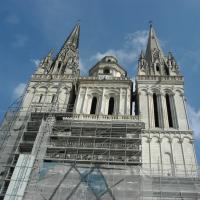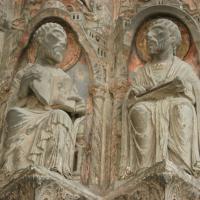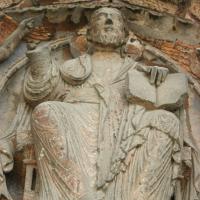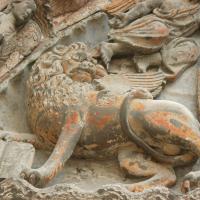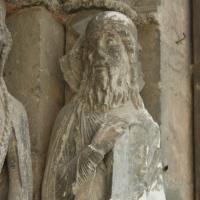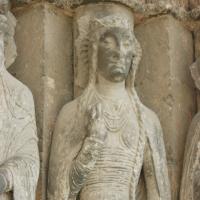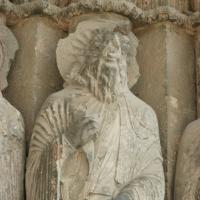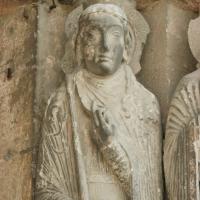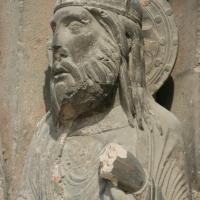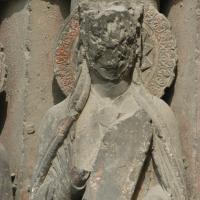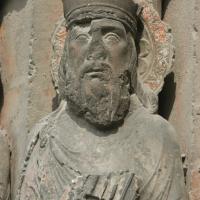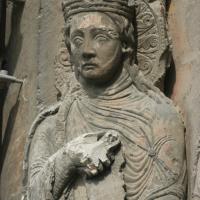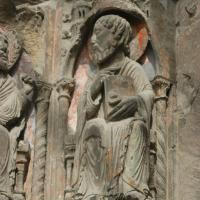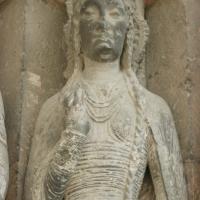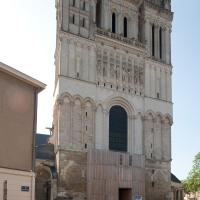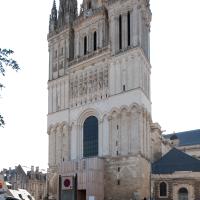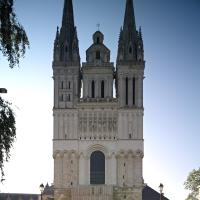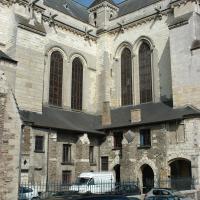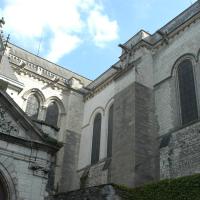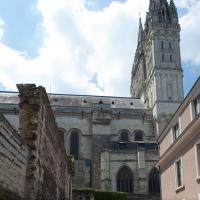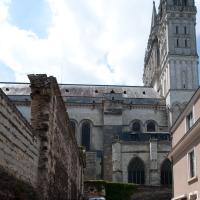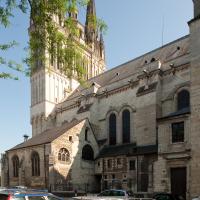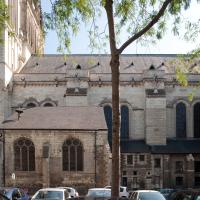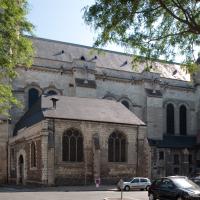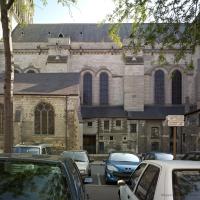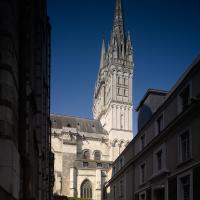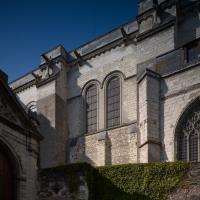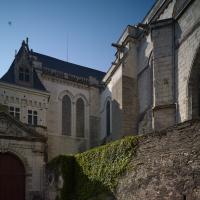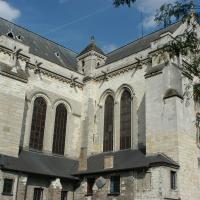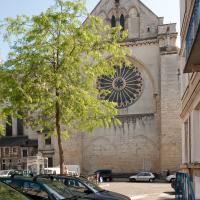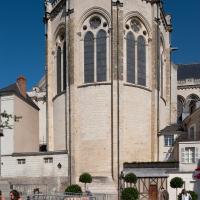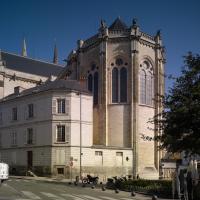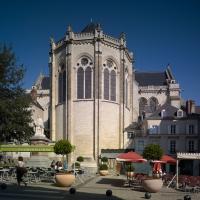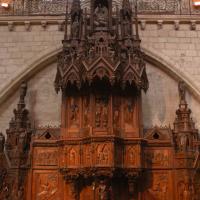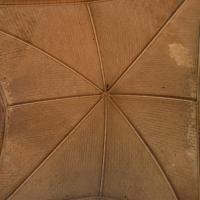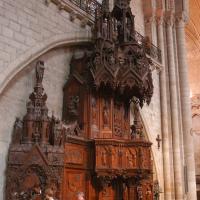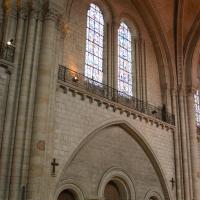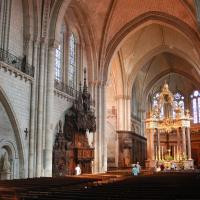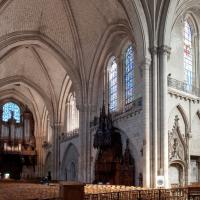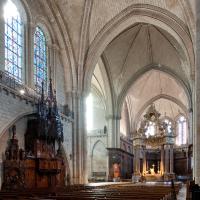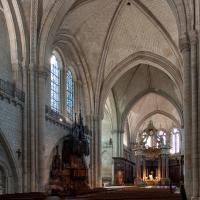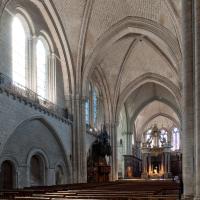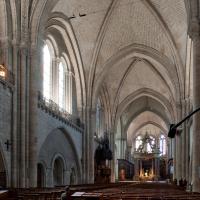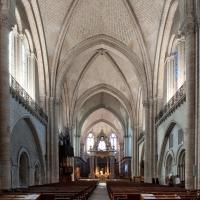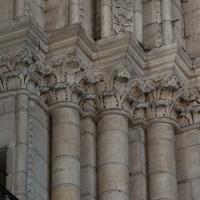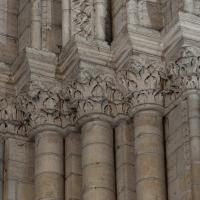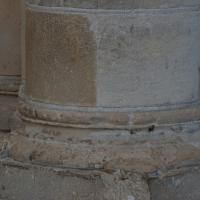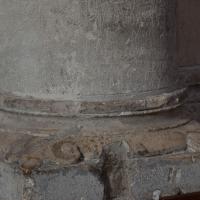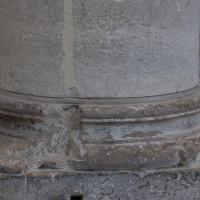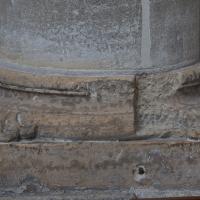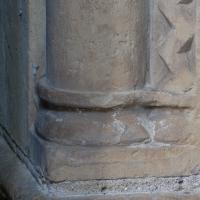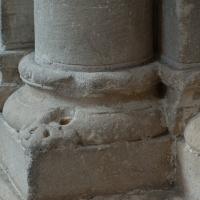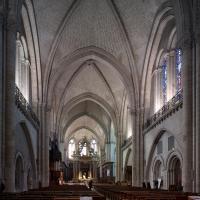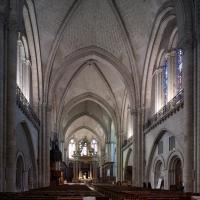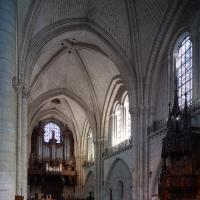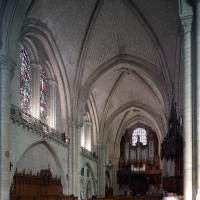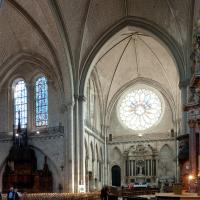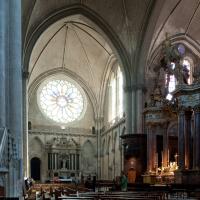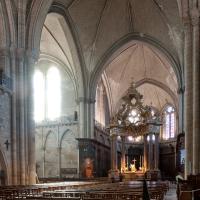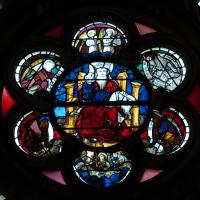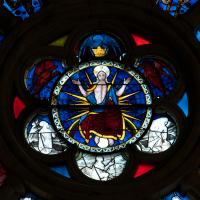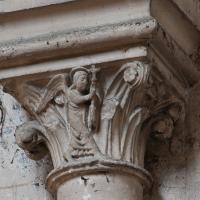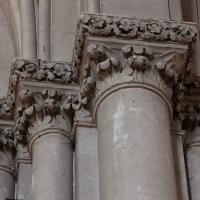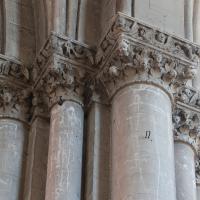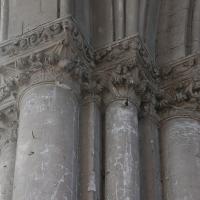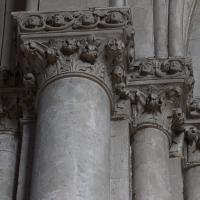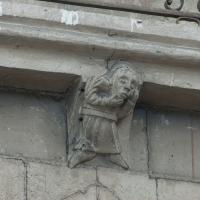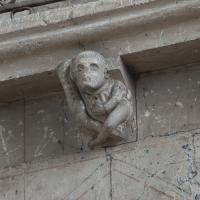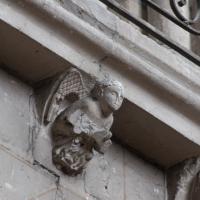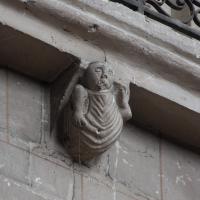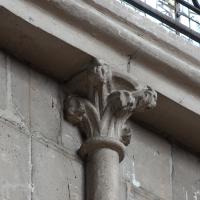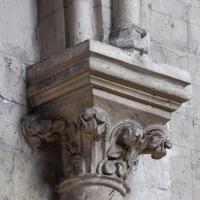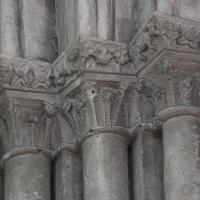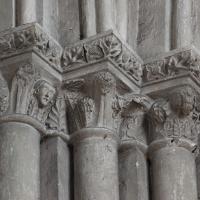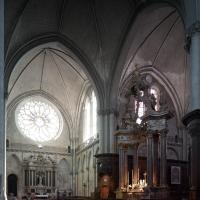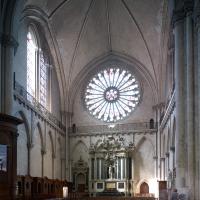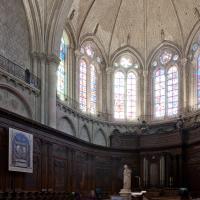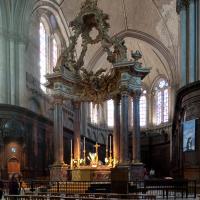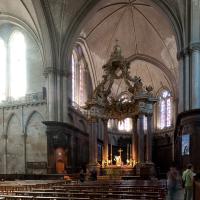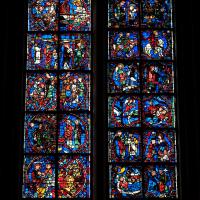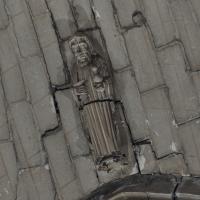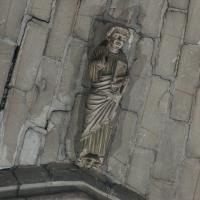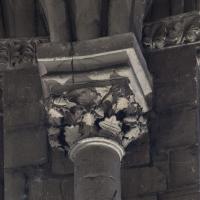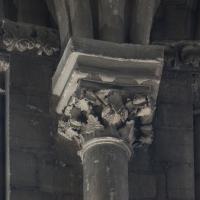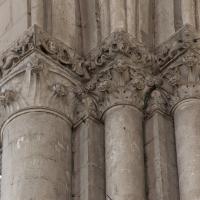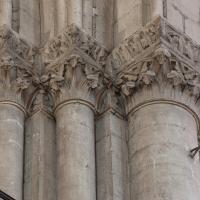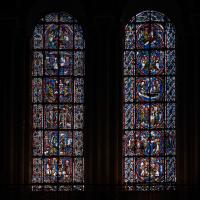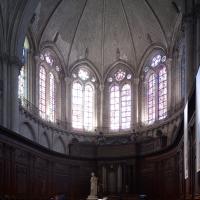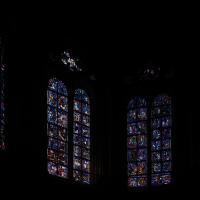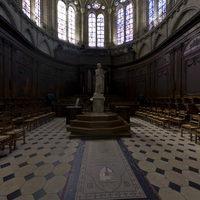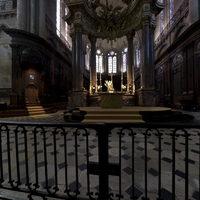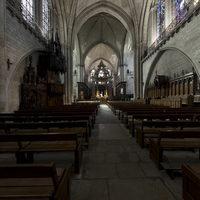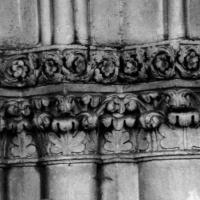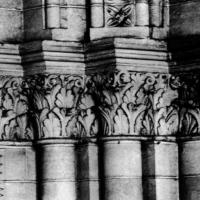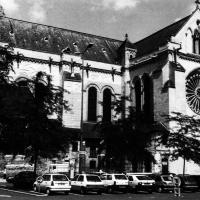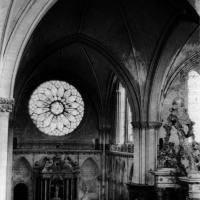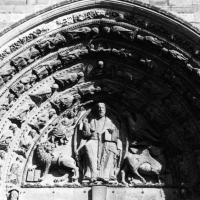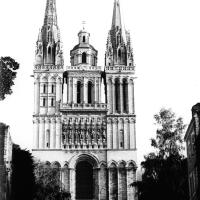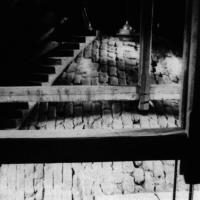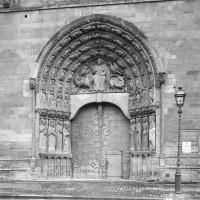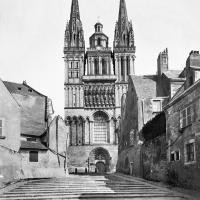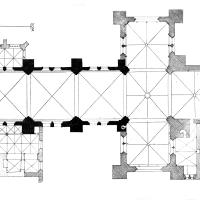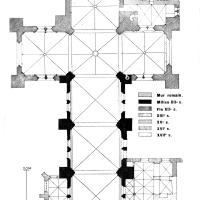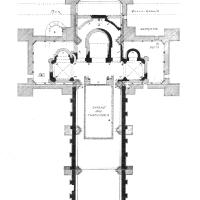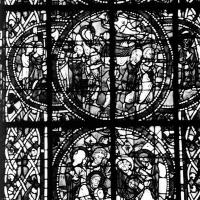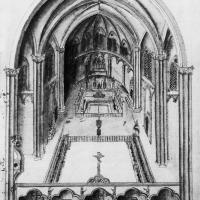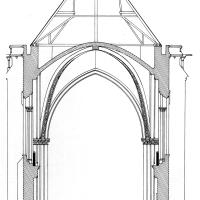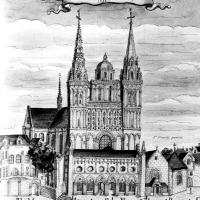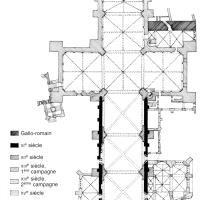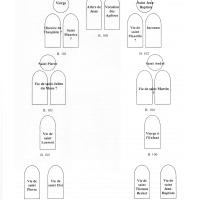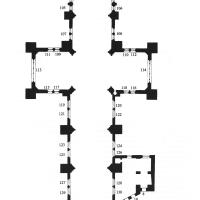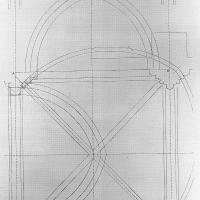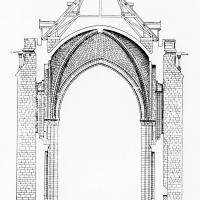Images
VR Tour
Notes
History
Angers developed from several urban entities. The Roman walled civitas was dominated by the cathedral, the bishop's palace and the canons' houses. The château of the counts of Anjou dominated the river Maine and a walled burgus had developed to the north. The suburbs were dominated by monasteries and collegiate churches: Toussaint, S-Gilles-du-Verger, S-Auin, S-Martin, S-Julien, and, further away, SS Serge and Bacchus. This was a principal city of the Plantagenets. Philip Augustus confiscated the city after 1214. Louis IX rebult the château and the ramparts 1230-41, unifying what had been an agglomeration of separate urban entities.
Date
Begun 12th century
Plan
An aisless basilica composed of nearly-square bays arranged around a central crossing. The nave is three bays long and the choir and each transept arm is one. The chevet is made up of another such bay and is terminated in an apse with 7 windows. An unusual western frontispiece formed of a massive wall placed against the west end of the old nave forming the base for two tall towers.
Elevation
Since there are no aisles, there is no arcade and therefore a one-story elevation. However, the outer wall is articulated in two sharply different zones each occupying approximately half the total heigh. In the nave the solid lower wall embodies material from the older church; it was reinforced (retrofitted with a deep ashlar mural arcade (one arch per bay and deeply-projecting responds. The upper level is set back; there is a wall passge (partly corbelled out) and windows composed of double lancets. The nave vaults are quadripartite and heavily domed up. The massive transverse arches are composed of two orders with corners softened by torus moldings; the square-section diagonals also have torus moldings and a central band of foliate decoration. Much changes in the crossing and transept: here the lower part of the outer wall is relieved in low-relief panels and the vaults, while still heavily domed, are of the "Angevin" type made up of 8 segments. Base molding profiles change from tall and flat to water-holding. Great rose windows dominate the transept facades. The ribs, including ridge ribs, are skinny and have a rounded profile. The windows in the chevet are formed of double lancets topped by an oculus -- a kind of plate tracery. The high capitals are raised. The exterior of the church is austere: the bay units are articulated with enormous buttresses
Chronology
Cathedral of Saint-Maurice, built under Bishop Hubert de Vendôme (1006-1047), burned in 1032. The rebuilt cathedral was consecrated in 1096. The nave, ten bays long, was covered with a wooden roof; there were projecting transept arms each formed of a square bay with an eastern apse and a short chevet in the form of a central apse. The Gallo-Roman wall ran directly to the east of this apse. There is some doubt as to exactly when 12th-century work began on the retrofitting of the old nave. A key role may have been played by Bishop Ulger, (1125-48), an associate of Abbot Suger, but the principal building bishop appears to have been Normand de Doué (1148-53) under whom construction of the vaults was begun. (Obit bonae memoriae Normandus de Doe episcopus noster qui, de navi ecclesiae nostrae trabibus pro vetustate ruinam minantibus ablatis, voluturas lapideas miro effectus edificare coepit in quo opere octingentos libras expendit.) Work was well along by 1160. The old walls of the 11th-century edifice were left intact and new internal responds and exterior buttresses were construction. The interior responds were linked by a mural arcade topped by an internal passage. The start of work on the western frontispiece belongs to the same period. Guillaume de Beaumont (1202-1240) began work on the new transept. The construction of the chevet necessitated the demolition of the old Roman wall. North west tower 1518 and SW 1523.
Significance
Ponderous; powerful; visually stable; immediate visual availability (nothing half half concealed) -- a very direct projection of power
Location
Bibliography
J. Bilson, "Les voûtes de la nef de la cathédrale d'Angers," Congrès archéologiques, 1910, 203-223.
Boulanger, K. Les vitraux de la cathédrale d'Angers, Paris, 2010
Cathédrale Saint-Maurice Angers. Lyon, nd.
Comte, F., "Les lieux de sépultres de la cathédrale Saint-Maurice d'Angers (XIe-
XVe siècles)." Inhumations et edifices religieux au Moyen Age entre Loire et Seine. Actes. Ed. Armelle Alduc-Le Bagousse. Caen, 2004, pp 69-92
J. Denais, Monographie de la cathédrale d'Angers, Angers 1899
Escoube, Lucienne, Henri II Plantagenêt,comte d'Anjou, roi d'Angleterre, Angers, 1976
Farcy, Louis de, Monographie de la cathédrale d'Angers, Angers, 1901-1910.
---- La cathédrale d'Angers. Angers, 1916
Gilmore-House, G., The mid- fifteenth century stained glass by André Robin in Saint Maurice Cathedral, Angers, France, Columbia University, 1982
Lebrun, François, Histoire d'Angers, Toulouse, 1975 .
Levron, J. La cathédrale d'Angers au XVIe siècle: textes et commentaires,
Angers, 1940.
Urseau, Ch., La cathédrale d'Angers, Paris, 1929
---- Cartulaire noir de la cathédrale d'Angers; reconstitute et publié par le chanoine CH. Urseau, Angers, 1908


