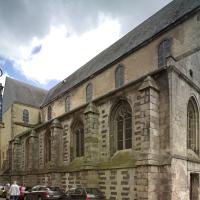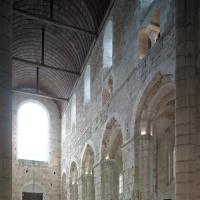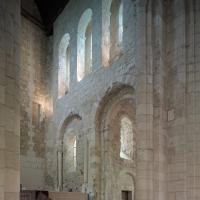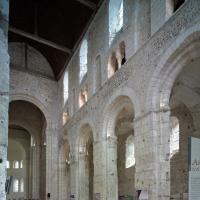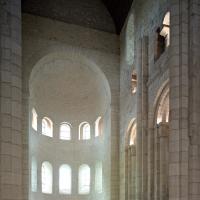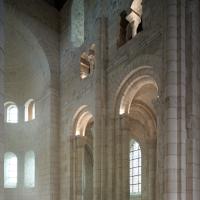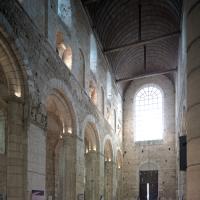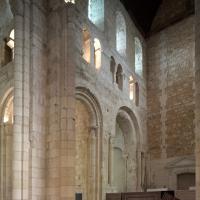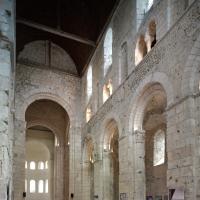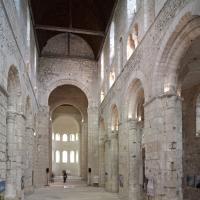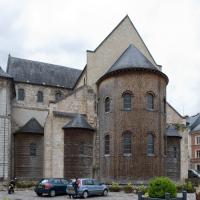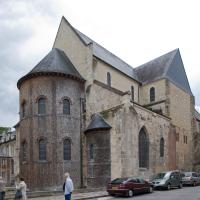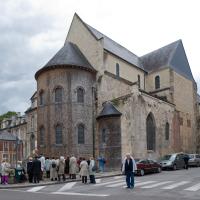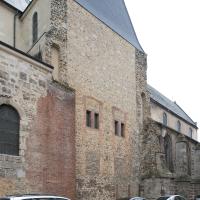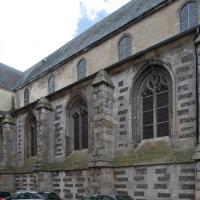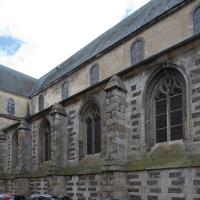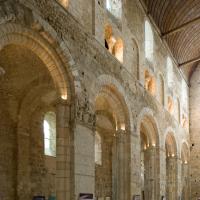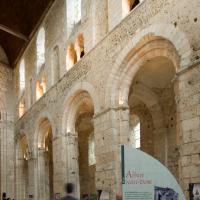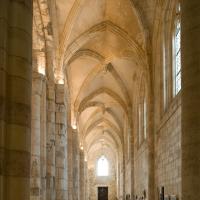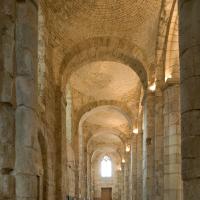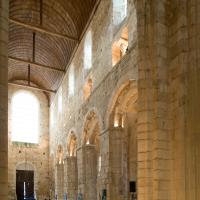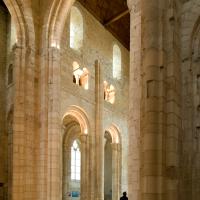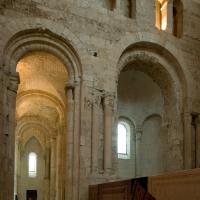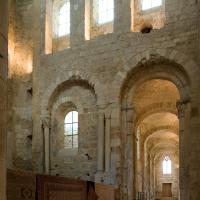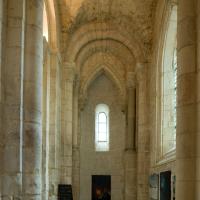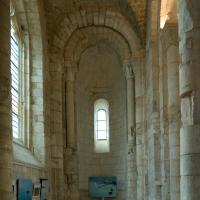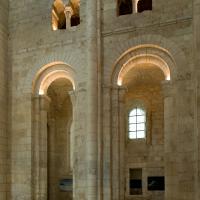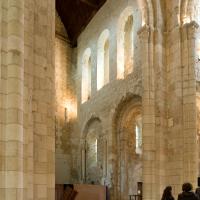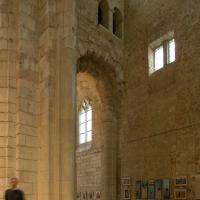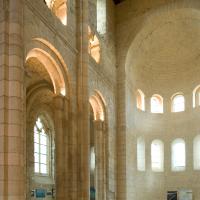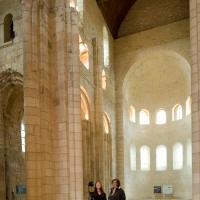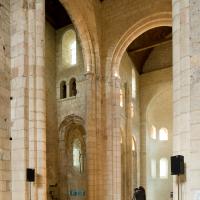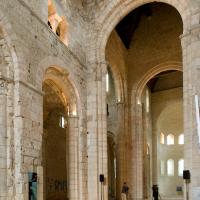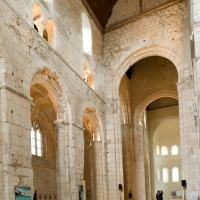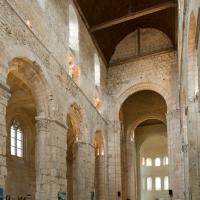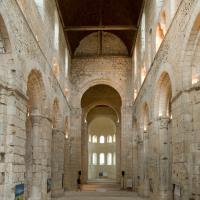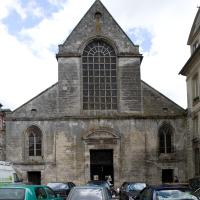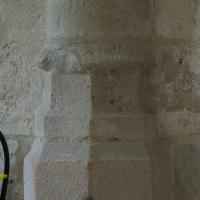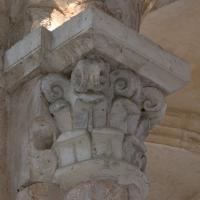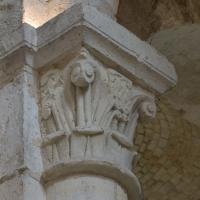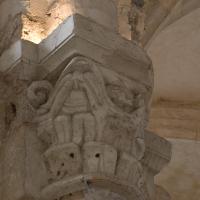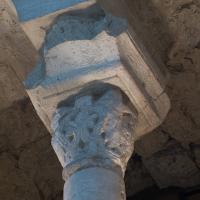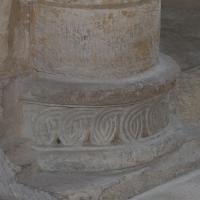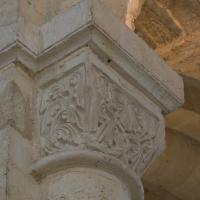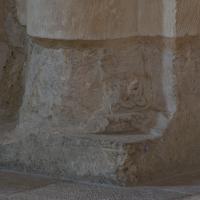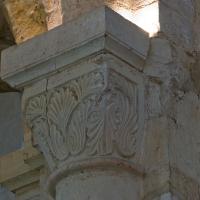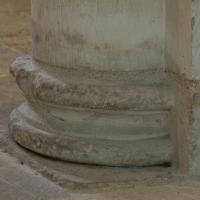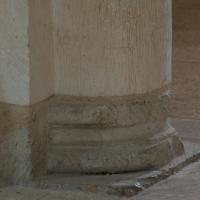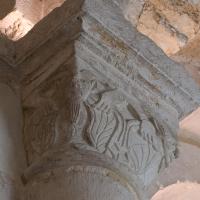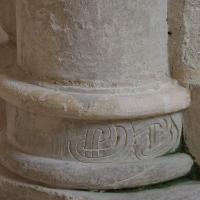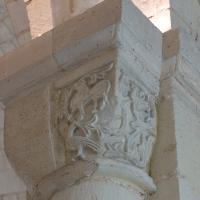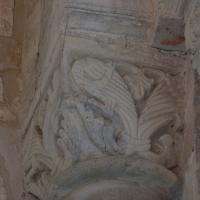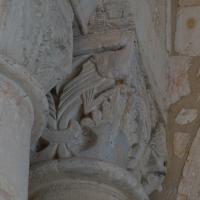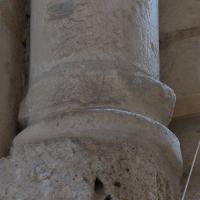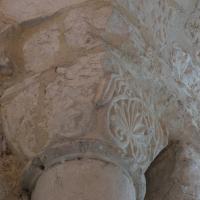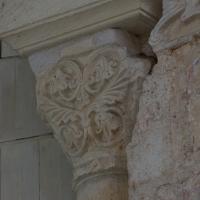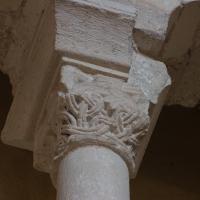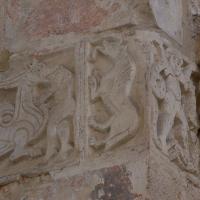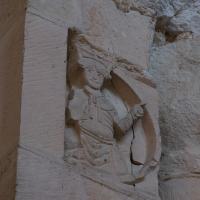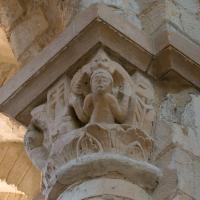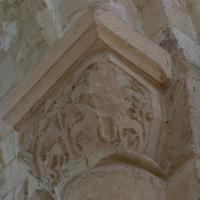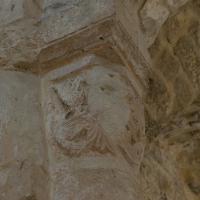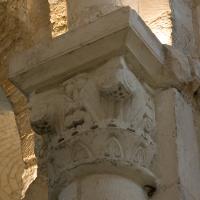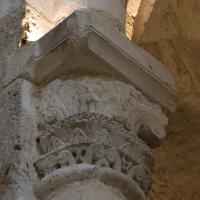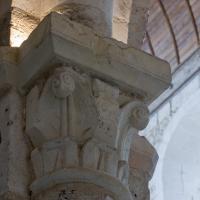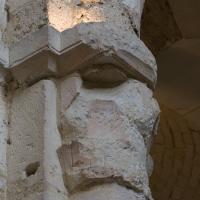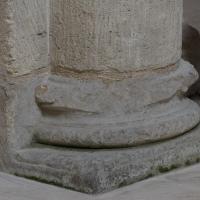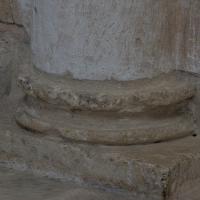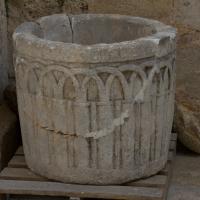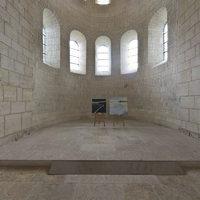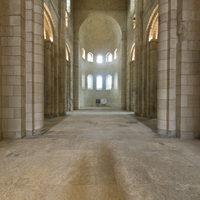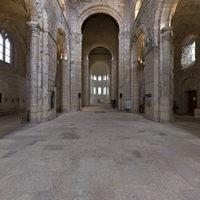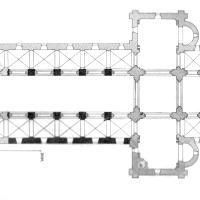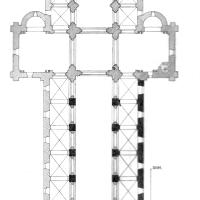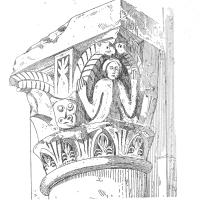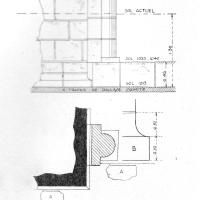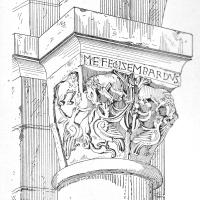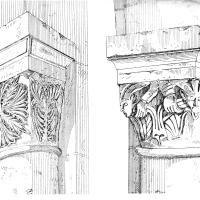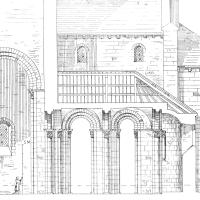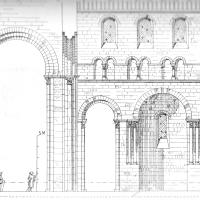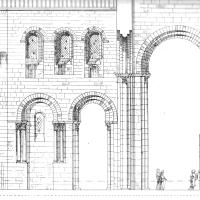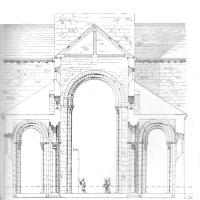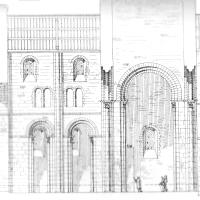Images
VR Tour
Notes
History
First mention of the abbey is found in Duke Richard II's confirmation of a foundation made by his former wife, Judith (d.1017). No exact foundation date is known--it may have followed death of duchess. Duke Richard II established a habitatio in Bernay and put William of Volpiano in charge of establishment of monastery in the years around 1025. The monastery was seriously damaged in a fire in 1249 and again in the Hundred Years War (1357 the apse was perhaps damaged). The main apse was rebuilt in the 15th century (5-sided) and lateral apses were suppressed. North nave aisle rebuilt at same time. In 1563 the monastery was sacked by protestants; further damage ensued in 1589. The nave was badly damaged and only put back into use in 1628. Only four monks were left at time of dissolution. The church was used for grain storage and the north transept demolished. Modern restoration began in 1963.
Date
Begun ca. 1020
Plan
The church, as originally conceived, had a seven-bay aisled nave (the two western bays were lost in the 17th century). From the crossing was generated a deeply projecting aisless transept with small apsidal chapels to the east. The two-bay chevet was terminated to the east with apses in the main vessel and aisles.
Elevation
The chevet has a 3-story elevation. The main arcade with multiple orders and a heavy inner torus is supported upon generous compound piers which, toward the main vessel, are equipped with a dosseret and half-column to mark the bay divisions. The middle level, a triforium opening to the dark space between aisle vaults and roof, has twin arched apertures with baluster shaft in the middle (like S-Pierre of Jumièges); the small clerestory window is unarticulated. The aisles are groin vaulted; the main vessel wooden-roofed. In the transept the west wall has a 2-story elevation: in the upper level we find one of the first examples of the clerestory passage that was to be such a feature of Norman Romanesque. In the nave the easternmost bays on the north side continue the double-bay triforium as seen in the chevet; on the south this unit alternates with shallow round-topped panels place above the piers. The nave, also wooden-roofed, has no bay divisions.
Chronology
The chevet and eastern side of the transept were built first (c1025-40) -- the masonry embodies re-used Gallo-Roman elements. On the basis of archaeological work going back to the time of John Bilson, it has been proposed that the articulation of the piers and arcades was changed during construction, going from simple rectangular forms in a first project to the complex piers and rounded toruses of the main arcade in the present building. It is believed that this transformation was effected when the piers were still several courses above the pavement. The initiative for the new concept perhaps came from Abbot Thierry, a monk from Dijon and companion of William of Volpiano who also played a major role in the construction of the abbeys of Jumièges and Mont-S-Michel. The western side of the transept with its 2nd-story wall passage comes later and appears to have resulted from a complex series of changes. Complicating the situation, also is the 17th-century reworking. The wall passage here provided access from the staircase in the south west corner of the transept to the central tower and nave aisle roofs. Despite its archaic features (absence of bay divisions) the nave went up after the chevet, presumably in the mid 11th century.
Significance
This abbey church is a visible testament to the patronage of the family of the dukes of Normandy and the reform movement associated with William of Volpiano. The chevet embodies experimentation in architectural articulation. Most memorable is the early use of the wall passage in the western wall of the transept. The church, early in the sequence of architectural production in Romanesque Normandy, was an important pioneer: ideas that appear here are worked out at Jumièges, Mont-S-Michel and in the great monastery churches of Caen.
Location
Bibliography
Baylé, M., "Ancienne abbatiale Notre-Dame de Bernay," Congrès archéologique, 138, 1980, 119-62
----, "L'autel dans les grands edifices religieux d'Angleterre et de Normandie du Xe au milieu du XIIe siècle. Quelques réflexions," Hortus Artium Mediaevalium, vol. 11, 2005, pp 165-176
----, "La scultura," I Normanni. Popolo d'Europa 1030-1200, Ed. Mario D'Onfofrio, 1994, pp 57-66
Decaëns, J., "La datation de l'abbatiale de Bernay quelques observations architecturales et résultats des fouilles récentes," Anglo-Norman Studies, V: Proceedings of the Battle Conference 1982, Ed. R. Allen Brown, Woodbrigde, Sufflok, 1983, pp 97-120
Duval, G; Grodecki, L., "L'ancienne abbatiale de Bernay," Monuments historiques de la France, vol. 103, 1979, pp 10-16
Lottin de Laval, P.V., Bernay et son arrondissement: souvenirs et notices historiques et archéologiques, Saint-Pierre de Salerne, 1980


