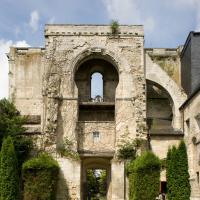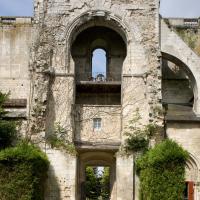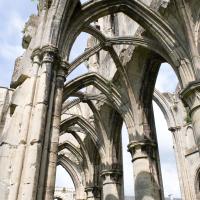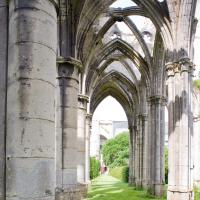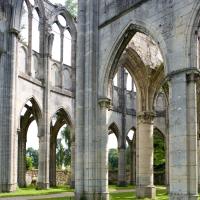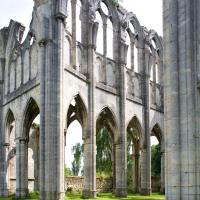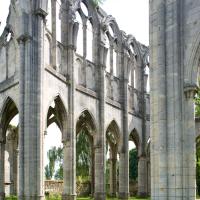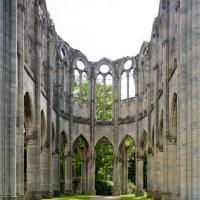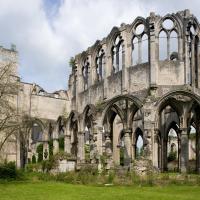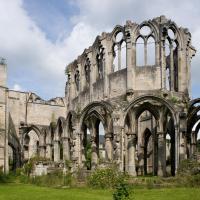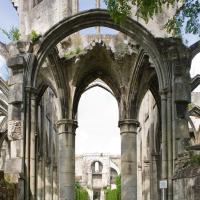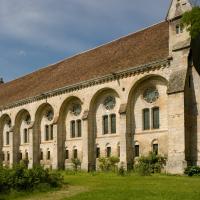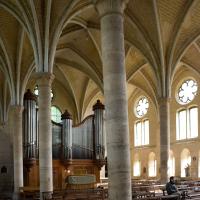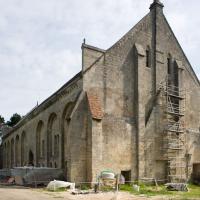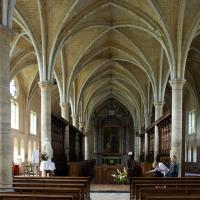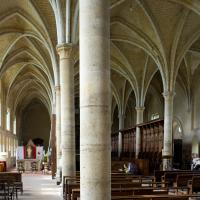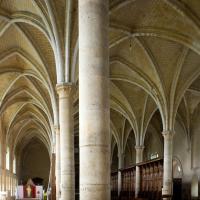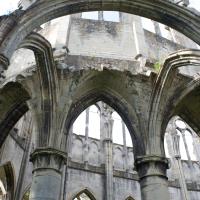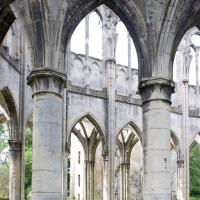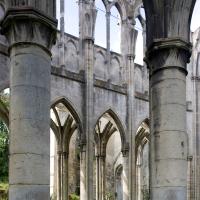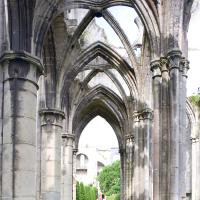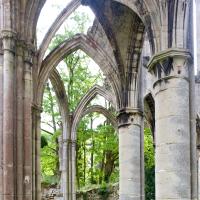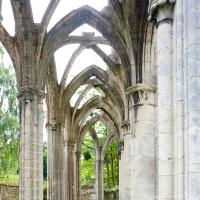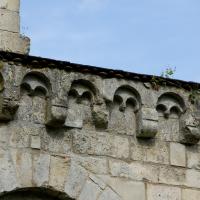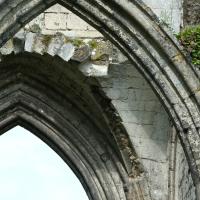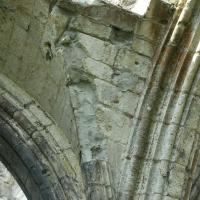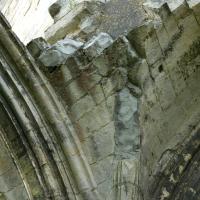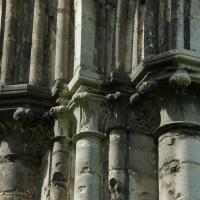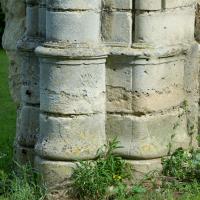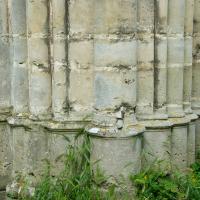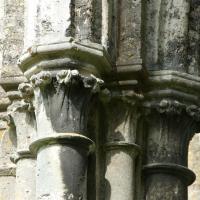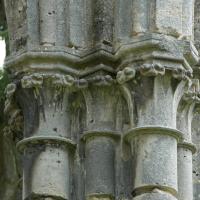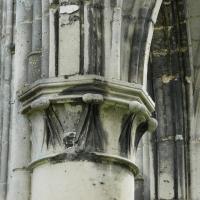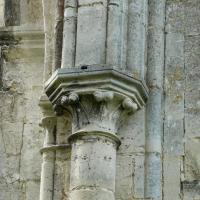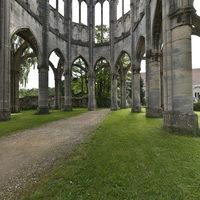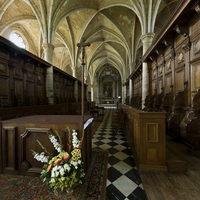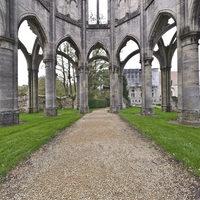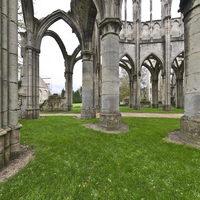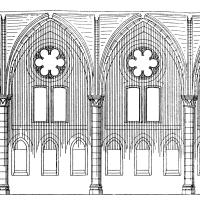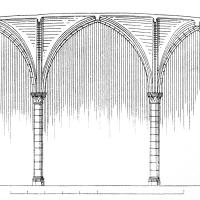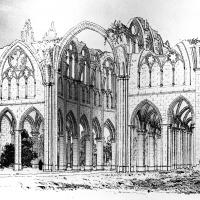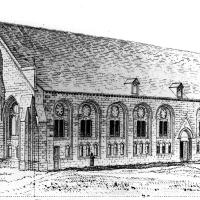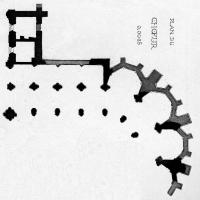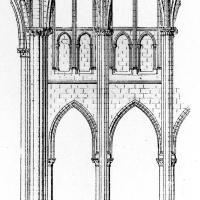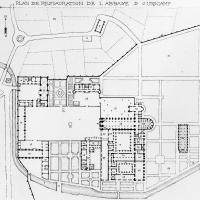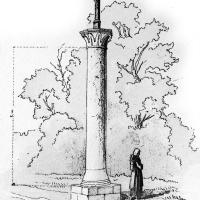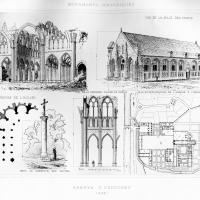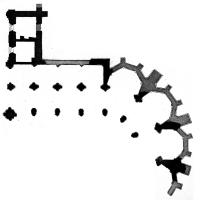Images
VR Tour
Notes
History
A Cistercian monastery was founded by Simon de Vermandois, bishop of Noyon (1128-46), in 1129 in the parish known from Carolingian times as Urbs campus: the first church was consecrated in 1134. Growing prosperity led to the construction of a new church, begun around 1154 and consecrated in 1201. The eastern parts of this church were replaced with a new chevet (the existing one), beginning around 1233, work probably completed by around 1257. The community was dissolved in 1791 and the nave demolished by 1812 when the church was transformed into a mill for the production of wool. Later the ruins were transformed into a romantic garden.
Date
Begun ca. 1155
Plan
Cistercian monastery with an aisled nave of nine bays intersected by a transept and a chevet terminated by a five-segmented hemicycle surrounded by shallow chapels. In a general sense the chevet plan may be compared with that of Longpont and Royaumont: however, Ourscamp has only five chapels and is very similar in plan to the Abbaye of Royaumont.
Elevation
The nave, of which only fragments survive, including the western frontispiece in its lower parts, probably had a two-story rib-vaulted elevation like Pontigny. In the chevet, two stories, arcade and clerestory, are divided approximately half way up by a horizontal cornice. The arcade is carried by slender columns with colonnettes applied to their front surfaces (like Soissons). The upper story is made up of very tall windows formed of two lancets capped by an oculus (like Notre-Dame of Paris). The lowest part of each window has been blocked to form a 'triforium'--except in the axial bay where the glazing continued all the way down.
Chronology
The western frontispiece and fragments of the nave remain from the church constructed after 1154; the chevet and transept were rebuilt between c1230 and c1260 with work moving from east to west.
Significance
The chevet of Ourscamp, together with Longpont and Royaumont, represent is a new type of Cistercian church one which does not reflect the chevet plat but reflects new 'cathedral' type. The builders made references not only to Soissons b-1051, but also to prototypes further afield, notably to Notre-Dame of Paris (the long two-lancet windows).
Location
Bibliography
Abbaye d'Ourscamp: notice historique, Noyon, ca. 1960
Aubert, Marcel, L'architecture cistercienne en France, (Paris, 1947).
Bass, C.; Bonde, S.; Killian, K., "Sondages archéologiques à Notre-Dame d'Ourscamp: bilan proviso ire des résultats", Cîteaux, vol. 60:1-4, 2009, pp 239-271
Bidault, M., and Lautier, C., Ile-de-France gothique, Paris, 1987, 271-280.
Bonde, S.; Killian, K.; Maines, C., "The earliest church at Ourscamp and the long history of Cistercian "first churches" in France", Cîteaux, vol. 62:1-4, 2011, pp 5-34
----; Locatelli, C.; Maines, C.; Pousset, D., "Une porte medieval de l'abbaye cistercienne Notre-Dame d'Ourscamp. Etude dendrochronologique et approache historique", Revue archéologique de Picardie, vol. 3-4, 2006, pp 203-210
----; Maines, C., "Découvertes récentes à l'abbaye d'Ourscamp: carrelages, elements architectureaux et potential archéologique du site", Cîteaux, vol. 57:1-2, 2006, pp 115-129
Bucher, François, "Cistercian Architectural Purism," Comparative Studies in Society and History, 3 (1960-1961), pp. 89-100.
Bruzelius, Caroline A., "Cistercian High Gothic: the Abbey Church of Longpont and the architecture of the Cistercians in the Early Thirteenth Century," Analecta Cisterciensa, 35, 1979, 1-2, 3-156.
-----, "The Twelfth-Century Church at Ourscamp", Speculum, vol. 56, No 1., Jan., 1981, pp. 28-40.
Héliot, P., "Le choeur gothique de l'abbaye d'Ourscamp et le groupe de Longpont dans l'architecture cistercienne," Bull. de la Soc. nat. des Antiquaires de France, 1957, 146-162.
Lefèvre-Pontalis, E., "Ourscamp," Congrès archéologique, Beauvais, 1905, 146-162
René-Marie no surname, "Histoire de l'abbaye d'Ourscamp", Bulletin de la Société archéologique, historique et scientifique de Noyon, vol. 182, 1968, pp 2-3


