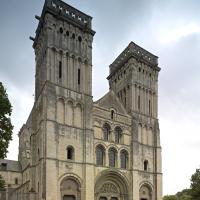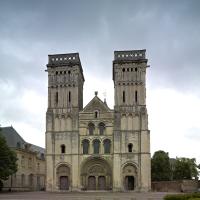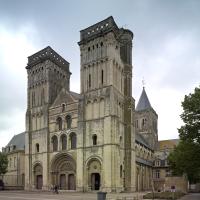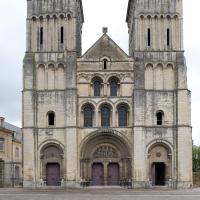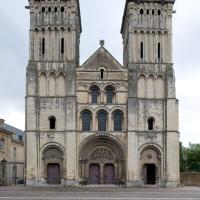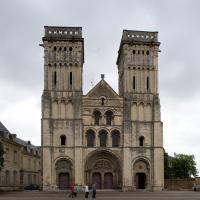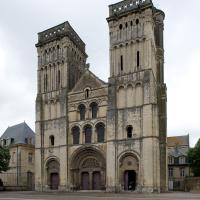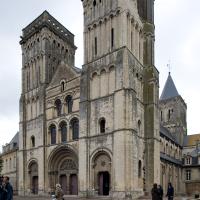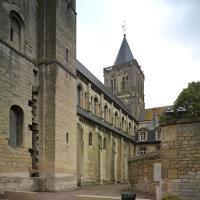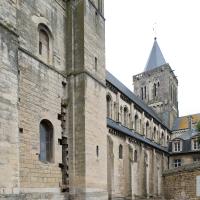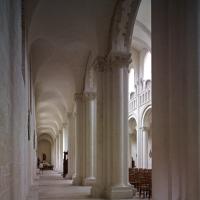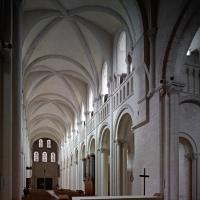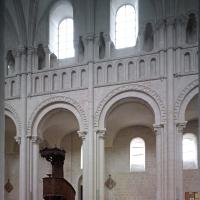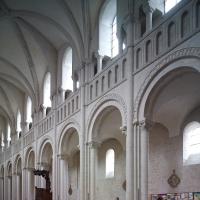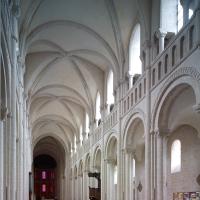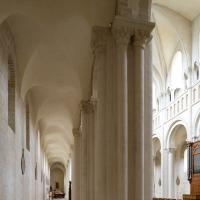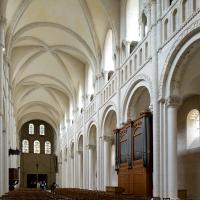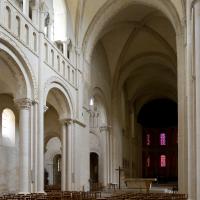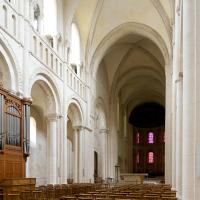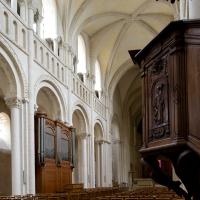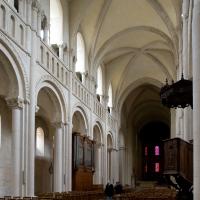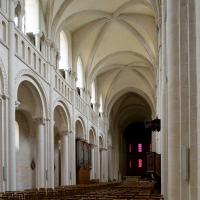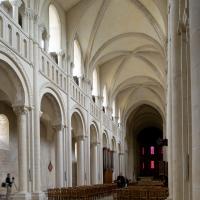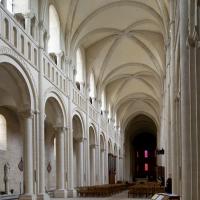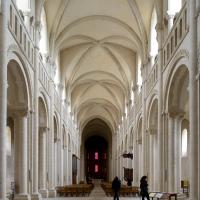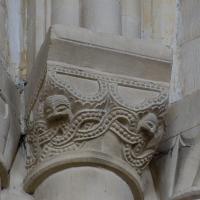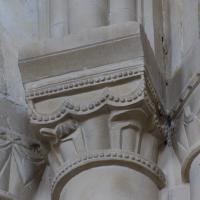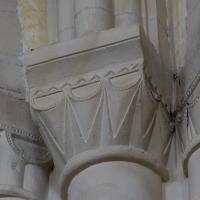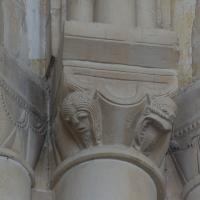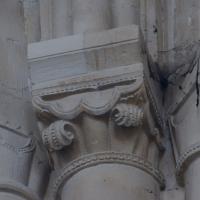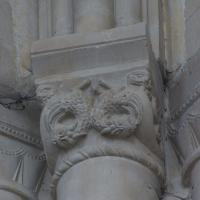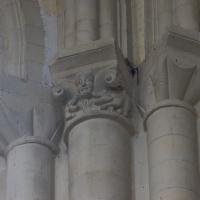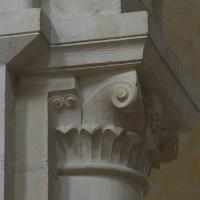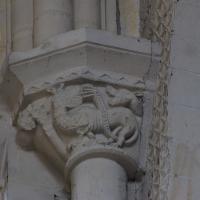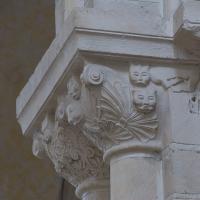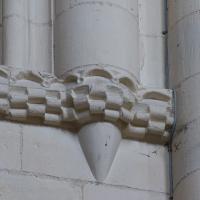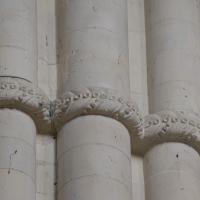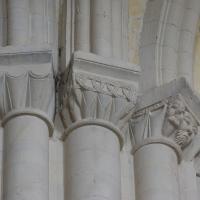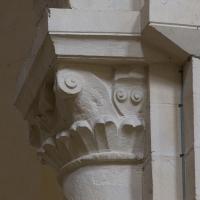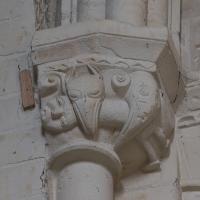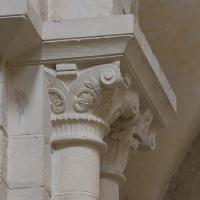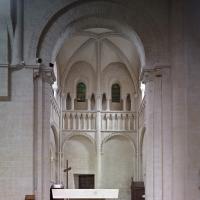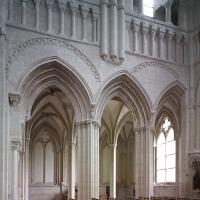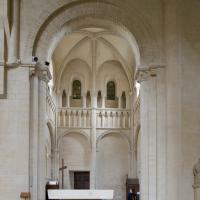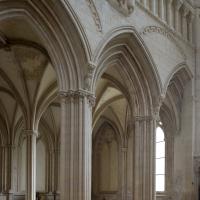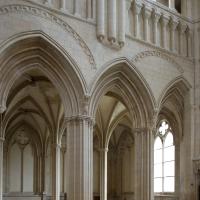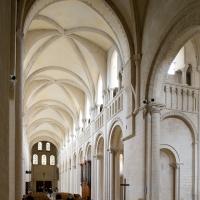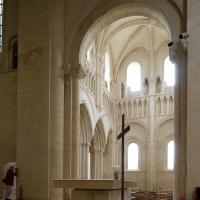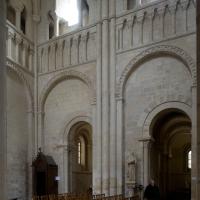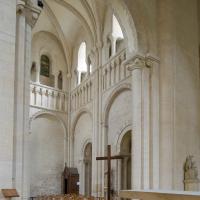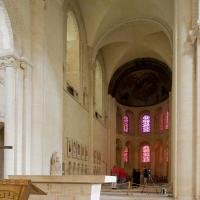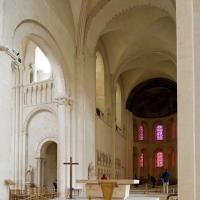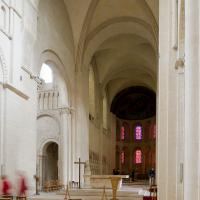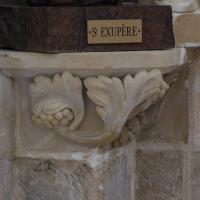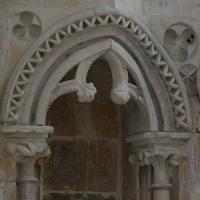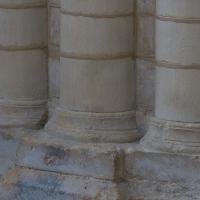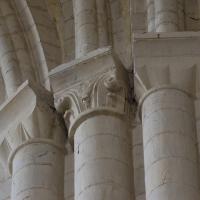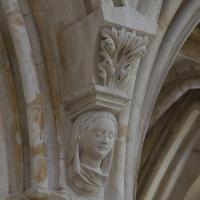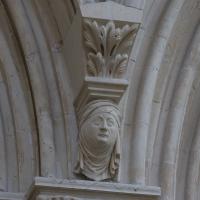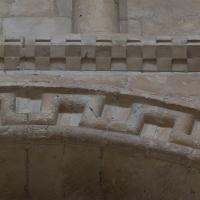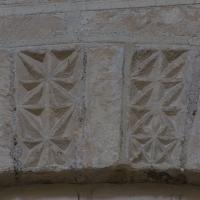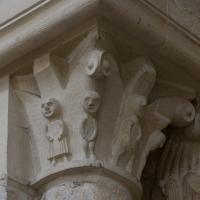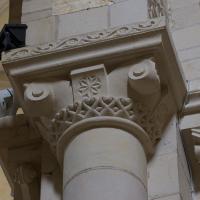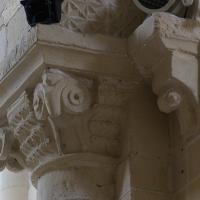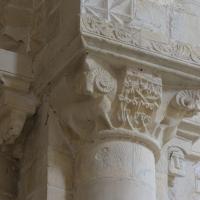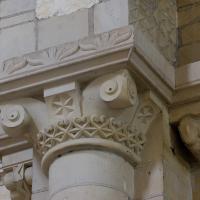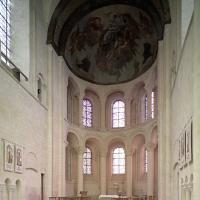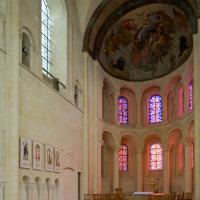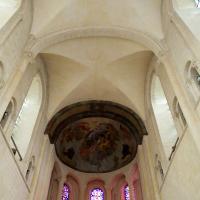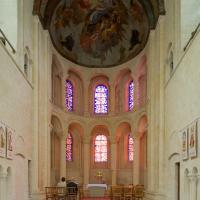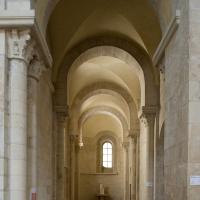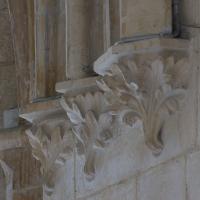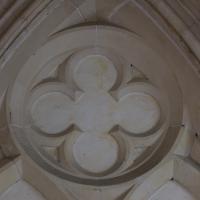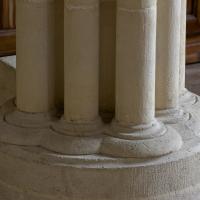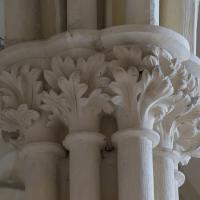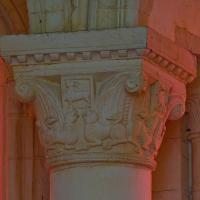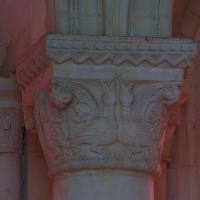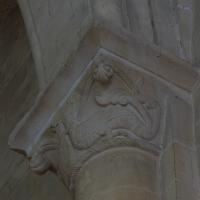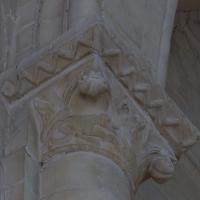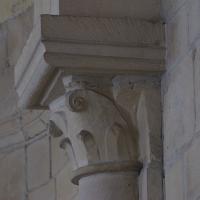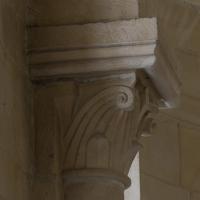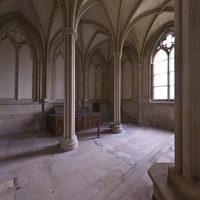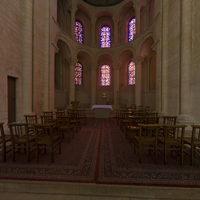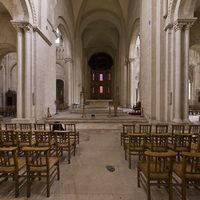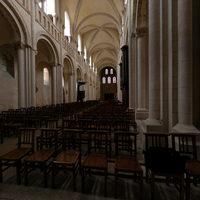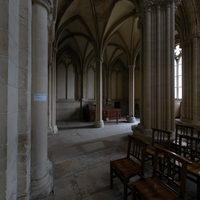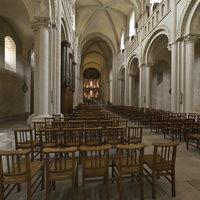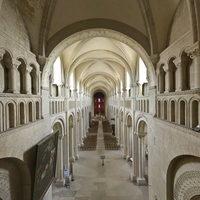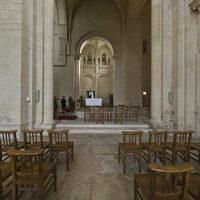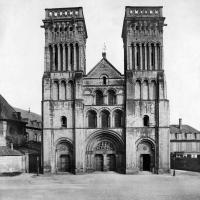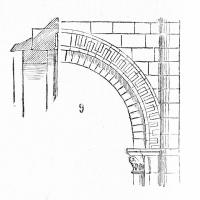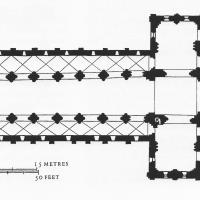Images
VR Tour
Notes
History
William the Conqueror (1028-1087) and his wife, Queen Matilda of Flanders (1031-1083), founded two abbeys in 1059 -- the Abbaye aux Hommes, with a church dedicated to Saint Stephen (Saint-Etienne) and the Abbaye aux Dames, with a church dedicated to the Holy Trinity (La Trinité) -- in order to appease church authorities following their uncanonical marriage. La Trinité's construction began in 1062 and was completed in 1130. It was dedicated in 1066, the same year that William claimed the throne of England. In 1083 Queen Matilda died and remains entombed in the abbey church. The abbey buildings housed nuns until 1791, when they left the abbey as a result of the French Revolution (1789-1799). Since then the abbey buildings have been used for multiple purposes including a hotel, hospital, hospice, and office buildings.
Date
Begun ca. 11th century
Plan
Flanked by single groin vaulted aisles, the nave extends nine bays from the narthex before being intersected by the transept. Quadripartite ribbed vaulting comprises the narthex and first bay of the nave while the remaining eight bays form double-units with sexpartite vaults. Each transept arm is one bay wide and two bays deep. The transept consists of quadripartite vaulting, except for the northernmost and southernmost bays, in which case an additional short rib extends from the keystone to the exterior wall. To the east of the transept's northern arm, there are two en echelon chapels of unequal length. To the east of the transept's southern arm, there is a rectangular chapel. This space, approximately the size of the transept arm, consists of six small groin vaults. The chevet extends two bays, which have quadripartite vaulting, and terminates in a semicircular apse.
Elevation
The nave has a three part elevation. Compound piers support rounded arches in the nave arcade. Each triforium segment is separated by columns rising from the nave and has six blind rounded arches. Directly above the triforium, included in the clerestory level, a Norman passageway runs the length of the nave. In each bay, the clerestory level also consists of a large lancet window flanked by single smaller arches. There are slight differences between the nave elevation and transept elevation: on the transept's eastern side there are openings into the chapels. On the northern transept arm's eastern side, the openings are small round arched portals, while on the southern transept arm's eastern side there are two and a half pointed arches. Throughout the transept, each triforium segment consists of a seven-arched blind arcade. Here, however, the arches are closer together and smaller than in the nave. The clerestory level is the same as in the nave, including the Norman passageway. In the chevet, the ground level of the two straight bays is decorated with blind arcading while the clerestory level is the same as the clerestory level of the nave and transept. A two part elevation forms the apse. In both levels, five round arches are supported by columns which frame windows. La Trinité has a symmetrical tripartite façade: the central portion of the façade corresponds to the nave and is flanked by towers. The central portion of the facade has four levels. The ground level contains the main portal. The second level has three round arched windows. At the third level, the architectural decoration forms four round arched areas, although only the two centered arches have windows. Finally, a single small window opening is placed directly below the roof pediment of the façade. Supported by thick buttresses, the towers consist of five levels. At the ground level, each tower has a portal which opens into each side aisle. The second level has a small round arched window opening while the third level has a three-arched blind arcade. The fourth level has another blind arcade, in which there are six round arches. At this level, there are also two thin rectangular window openings. The fifth level includes six oval openings, of which only the four central ovals are open, below cornice-like decoration. Originally spires topped the towers.
Chronology
La Trinité, founded in 1059, was begun in 1062. In the first building phase from 1062 to 1080, most of the church was built, including the façade, nave, transept, the first bay of the chevet, and half of the second bay of the chevet. The nave of the church originally had a flat wooden roof, but was later remodeled to have ribbed vaulting. The chevet and apse were completed during the second building phase which dates from approximately 1090 to 1120, after which minor structural changes were made. In the thirteenth-century a rectangular chapel was constructed to the east of the southern arm of the transept. During the Hundred Years' War (1337-1453) the spires of the façade towers were destroyed and they were rebuilt as balustrades in the 1800s during restoration work. Also in the 1880s, as part of the restoration of the church, two chapels to the east of the northern transept arm were rebuilt.
Significance
The Abbaye aux Homme and the Abbaye aux Dame in Caen were the only two abbeys founded by William the Conquer and his wife. La Trinité, built in the Norman-Romanesque style, has over 200 extant capitals. Before becoming Archbishop of Canterbury, Lanfranc (1005-1089) was abbot of Saint-Etienne, Caen. As such, the capital decoration of Saint-Etienne and La Trinité is considered an influence for capital decoration at Canterbury Cathedral, which was rebuilt during Lanfranc's archbishopric.
Margaret Roderick FSU, MA student
Location
Bibliography
Bayle, Maylis. La Trinité de Caen: sa place dans l'histoire de l'architecture et du décor roman. Genève : Droz, cop. 1979.
----, "L'autel dans les grands edifices religieux d'Angleterre et de Normandie du Xe au milieu du XIIe siècles. Quelques réflexions," Hortus Artium Mediaevalium, vol. 11, 2005, pp 165-176
----, "La scultura," I normanni. Popolo d'Europa 130-1200, Ed. Mario d'Onofrio, Venezia, 1994, pp 57-66
----, "La Trinité de Caen," Congrès archéologique de France, vol. 132, 1978, pp 22-58
----, Recherches dur la sculpture romane en Basse-Normandie: La Trinité de Caen, Paris, 1976
Birdsall, Jean. Summary of the Abbey of La Trinité at Caen in the Eleventh and Twelfth Centuries. Unpublished dissertation: Radcliff College, 1925.
Charters and Custumals of the Abbey of Holy Trinity, Caen: Part 1, ed. Marjorie Chibnall. Records of social and economic history, new series, 4. Oxford: Oxford University Press for the British Academy, 1982.
Part 2, ed. John Walmsley.
Records of social and economic history, new series, 22. NewYork: Oxford University Press, 1994.
Frankl, Paul. Gothic Architecture. Revised by Paul Crossley. New Haven: Yale
University Press, 2000.
Harbottle, G.; Holmes, L.L., "In the steps of William the Conqueror: neutron analysis of Caen stone," Archaeometry: The Bulletin of the Research Laboratory for Archaeology and the History of Art, Oxford University, vol. 45:2, 2003, pp 199-220
Herklotz, I., "Lo spazio della morta e lo spazio della sovranità," I Normanni. Popolo d'Europa 1030-1200, Ed. Mario d'Onofrio, Venezia, 1994, pp 320-326
Musset, Lucien. Les Actes de Guillaume le Conquérant et de la reine Mathilde pour les abbayes caennaises. Caen: Société des antiquaires de Normandie, 1967.
d'Ornano, Michel, and Maylis Baylé. L'Abbaye aux dames sous le vocable de la Trinité à Caen. Art de Basse-Normandie, no 93. Caen: J. Pougheol, 1985.
Plant, R., "Ecclesiastical architecture, c. 1050 to c. 1200," A Companion to the Anglo-Norman World, Ed. Christopher Harper-Bill and Elizabeth van Houts, Woodbridge, Suffolk, 2003, pp 215-253
Ruprich-Robert, V., L'église Ste-Trinité (ancienne Abbaye-aux-dames) et l'église St-Étienne (ancienne Abbay-aux-hommes) à Caen, Caen, 1864
Stöver, J., "Beschouwingen bij een "bouwschool": vorstelijke elementen aan elfde- eeuwse kerken in Normandië," Bouwen en duiden: Studies over architectuur en iconologie, Ed. E. den Hartog, et al., Alphen aan den Rijn, 1994, pp 53-77


