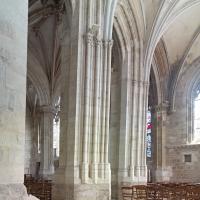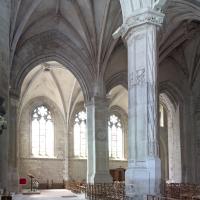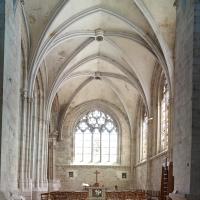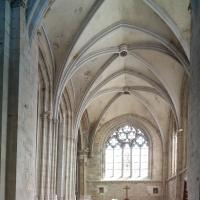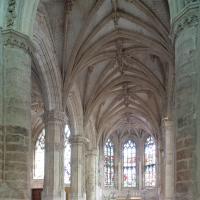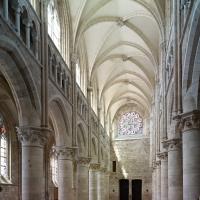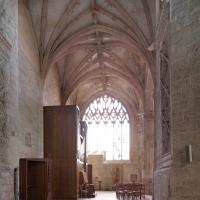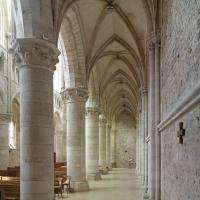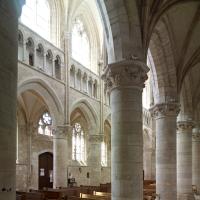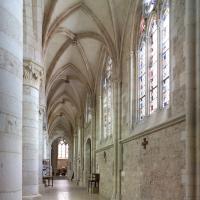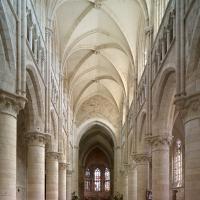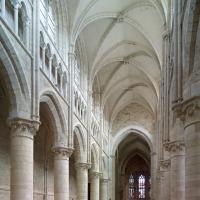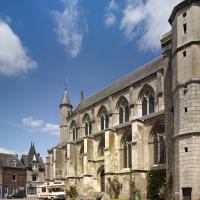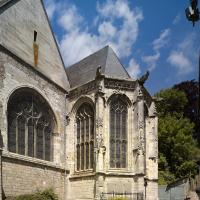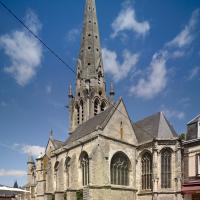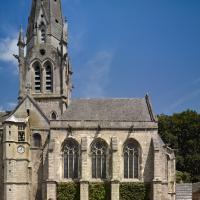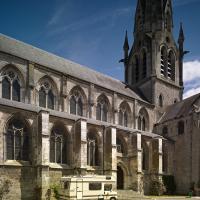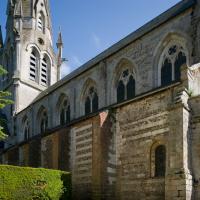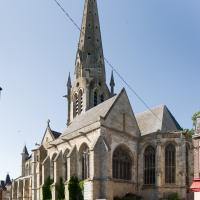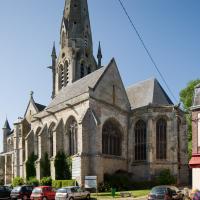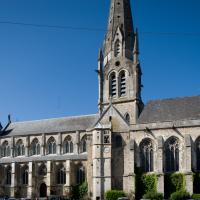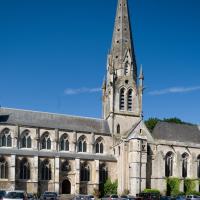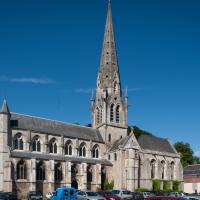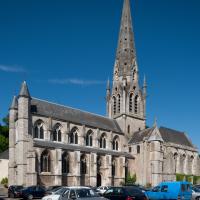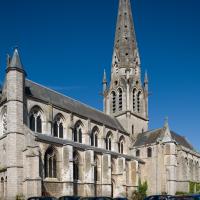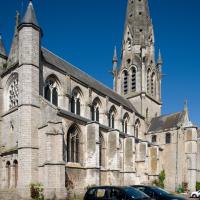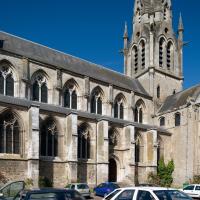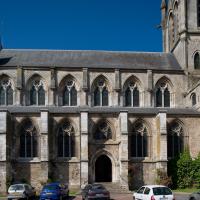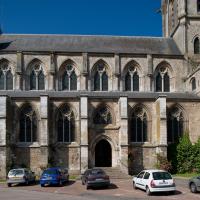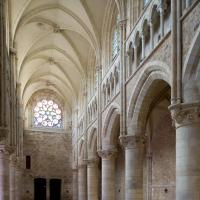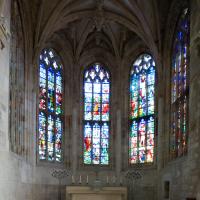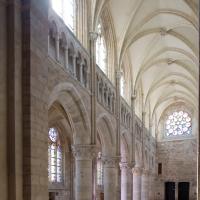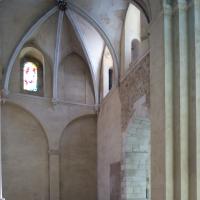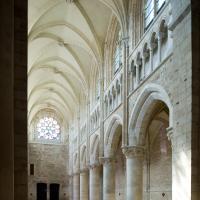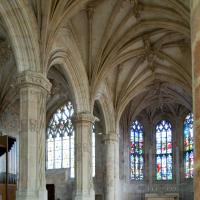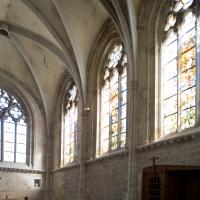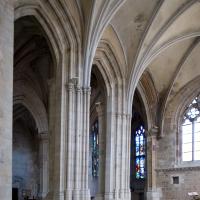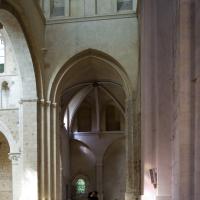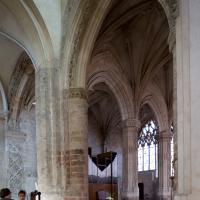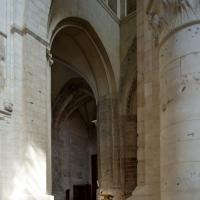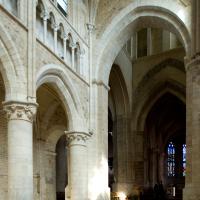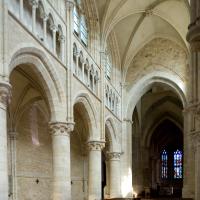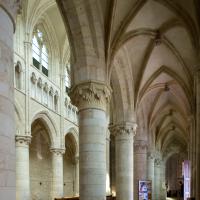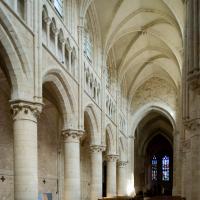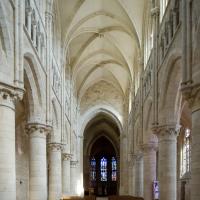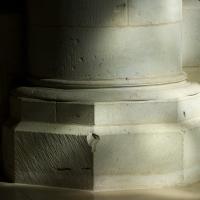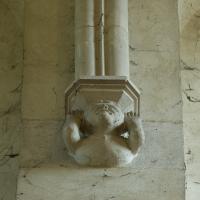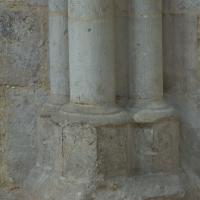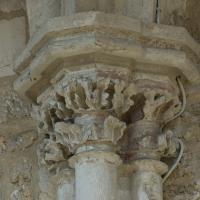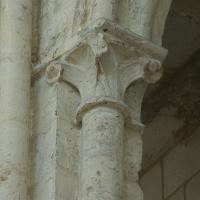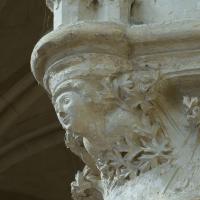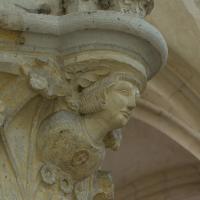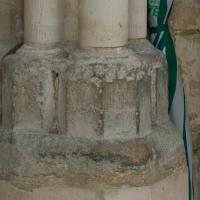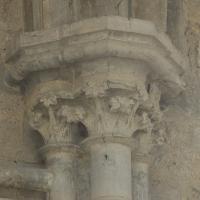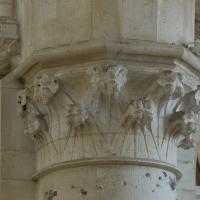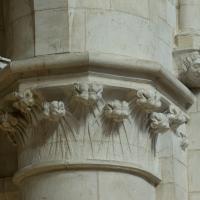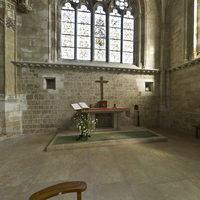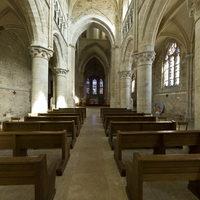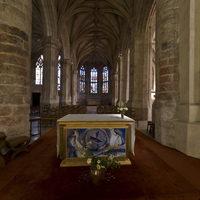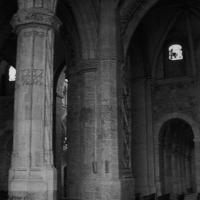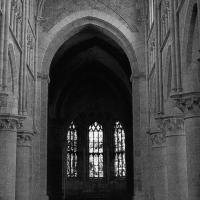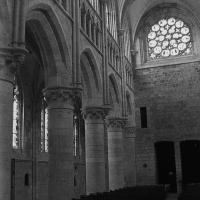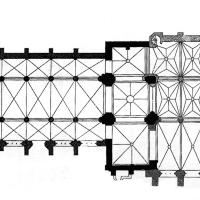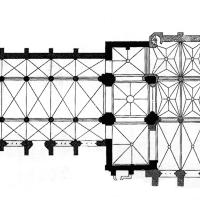Images
VR Tour
Notes
History
In 1203 a commune was created at Auffay by King John of England. The church served both parish and priory functions. An older establishment, served by a chapter of six Augustinian canons was replaced c. 1079 by a community of six brothers from the abbey of S-Evroult in Ouche, sent at the request of the local seigneur, Gilbert. A text records that in 1264 the nave was so dilapidated that the faithful could not stand there to hear services -- "even though the parishioners were rich and powerful." (Grant p 20). Archbishop Eudes Rigaud summoned the treasurers of the church, the rural dean and the prior before him to resolve the matter. He commanded tha parishioners to contribute to the repair of the church, appointing Richard of Andely to oversee the reconstruction. The central tower was rebuilt after 1731 and again in 1872-3. Significant repairs took places after the bombardment of 1940.
Date
Begun ca. 1250
Plan
A six-bay aisled nave leads to a crossing space with one-bay transept arms. Projecting to the east is a four-bay chevet flanked by aisles (the south chevet aisle is exceptionally wide) and a three-sided apse
Elevation
The nave has a three-story elevation with arcade (cylindrical piers) a blind band triforium and traceried clerestory windows. Bay divisions are articulated with bundles of three colonnettes that are corbelled out at the level of the abaci of the nave capitals. The main arcade wall is quite thick; there are chamfered moldings. Quadripartite rib vaults cover the aisles and main vesset?the latter look very flimsy (plaster?). The chevet has a one-story elevation (a hall church) with decorative piers and heavily decorated lierne vaults.
Chronology
Remains of the older (late-11th-century) church are apparent in the transept arms, crossing piers and possibly in the nave outer walls. Early vault ribs have a profile with a double torus and keel. The nave was rebuilt in the mid-to-later thirteenth century, although certain forms look archaic: the water-holding bases of the main arcade, for example (the bases attached to the nave outer wall look later). The forms of the upper nave appear to belong to the late thirteenth century (pronounced concavities; absence of capitals in the window frame). The wide aisle to the south of the chevet was built after the upper nave and the main body of the chevet belongs to the period around 1500. The western frontispiece, nave vaults and central spire have been rebuilt
Significance
The nave at Auffay, although it belongs to the period sometimes called "rayonnant" reflects the desire to emulate the forms of the early-thirteenth-century chevet of Rouen Cathedral: hence the cylindrical piers and band triforium; while tracery forms reflect elements from the choir chapels at Rouen. The forms of the chevet, on the other hand, reflect elements of the church of SS Gervais and Protais, Gisors, and S-Séverin, Paris.
Location
Bibliography
Bottineau-Fuchs, Y., Haute Normandie gothique, Paris, 2001, 75-81
Daoust, Auffay et sa collégiale, Auffay, 1996
Vallery-Radot, J., "Auffay," Cong. Arch., Rouen, 1927, 356-374


