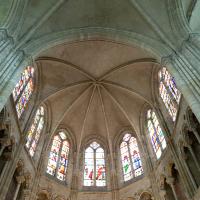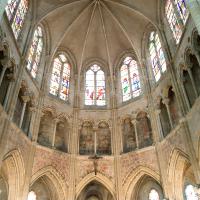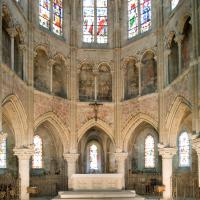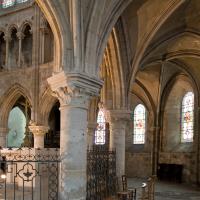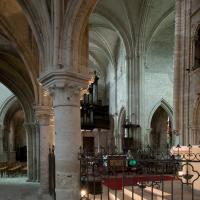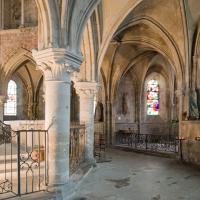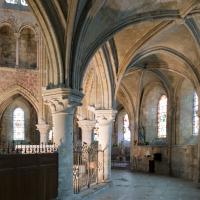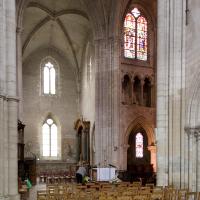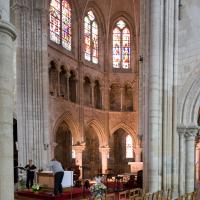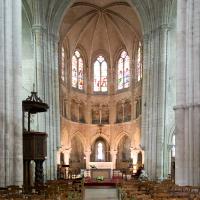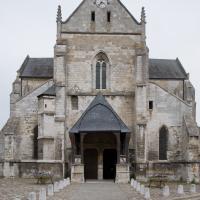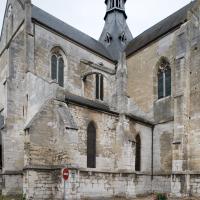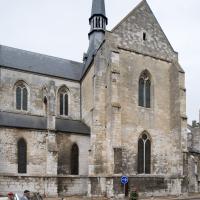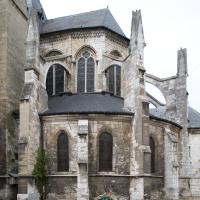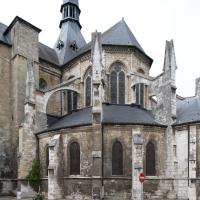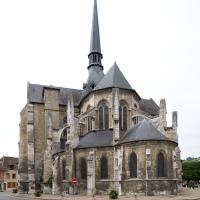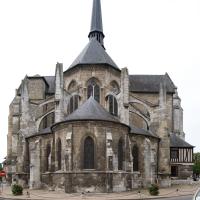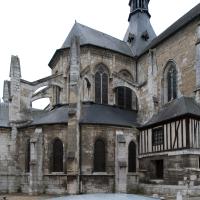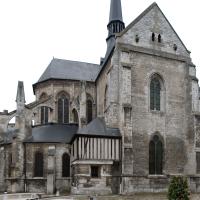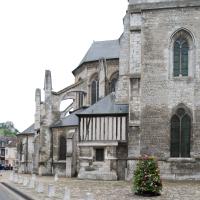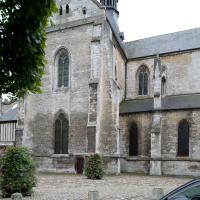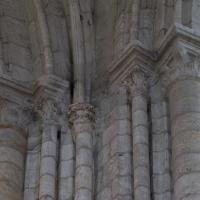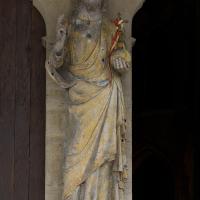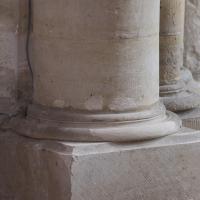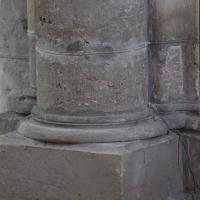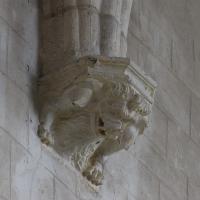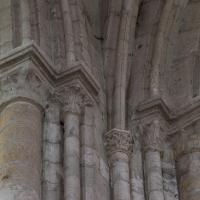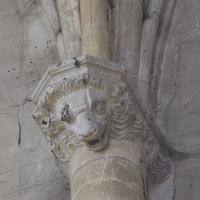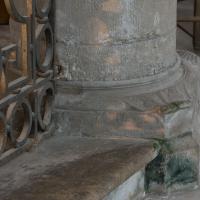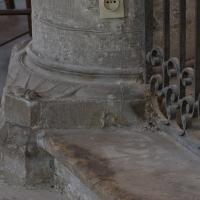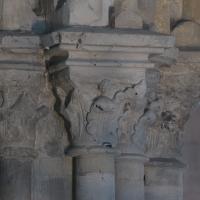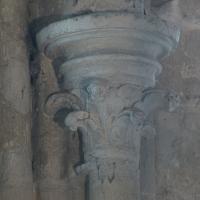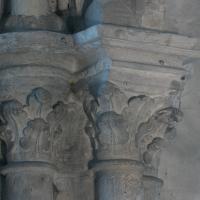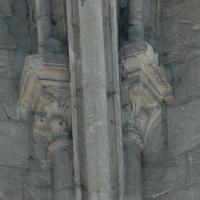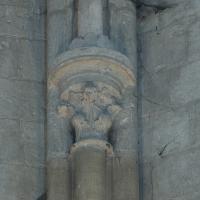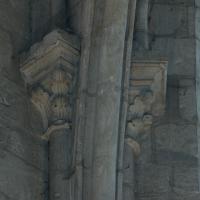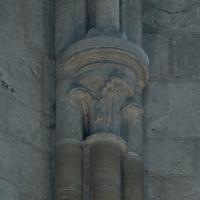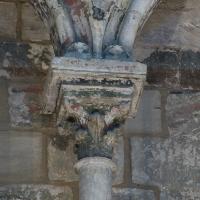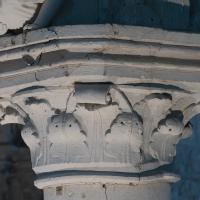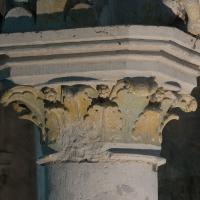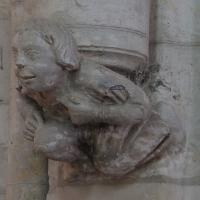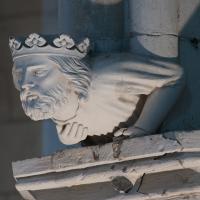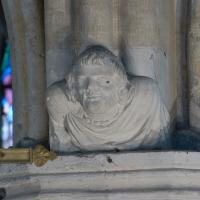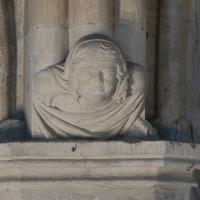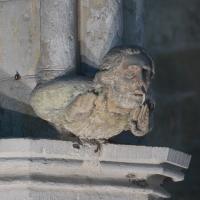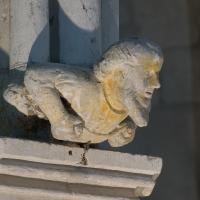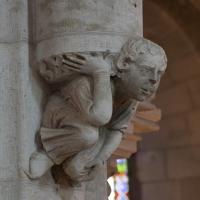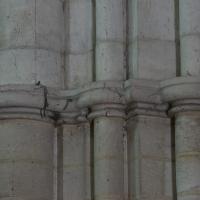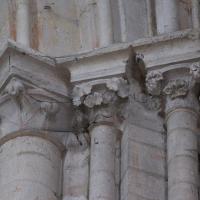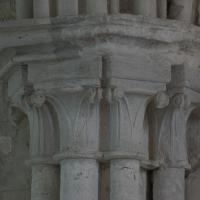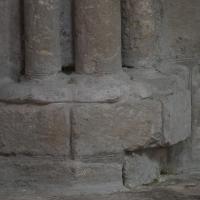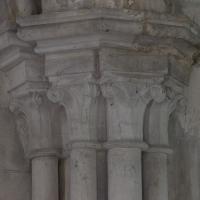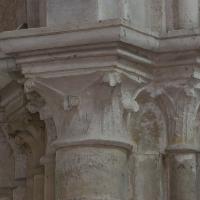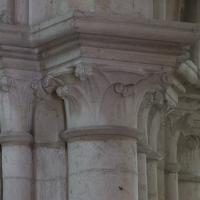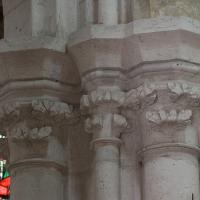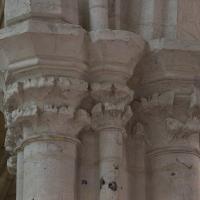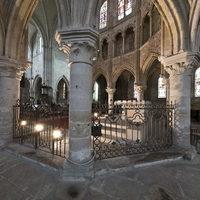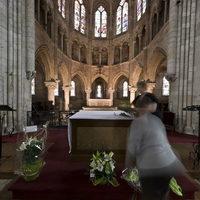Images
Notes
History
The church of S-Sauveur, located under the towering rocky eminence crowned Château Gaillard, belongs entirely to the decades following the fall of the castle in 1204.
Date
Begun ca. 1210
Plan
A stubby two-bay aisled nave leads to a crossing space which opens on to deeply-projecting transept arms. The chevet, equally short, is terminated with a five-segment hemicycle and ambulatory with axial chapel. To the west is a 15th-century porch which shelters the sculptured trumeau figure of the church's patron, Christ the Savior.
Elevation
Interior spaces are articulated with a simple two-story elevation in the nave and three stories (with skinny blind triforium) in the chevet. The main arcade of the chevet is supported upon thin monolithic columns, the colonnetes dividing the bays sit upon wonderful sculptured crockets attached to the impost of the main arcade.
Chronology
Construction was slow, beginning in the second decade of the thirteenth century with the lower chevet, with its characteristic water-holding profiles in the bases of the supports. The chevet clerestory, on the other hand, with its prismatic mouldings, belongs to the second part of the 13th century. Going from the chevet into the transept there is a sharp simplification in the forms of articulation and the triforium is not longer deployed. And the two-story elevation of the nave looks entirely stripped-down, as it it belongs to the economically-challenged fourteenth century.
Serious deformation in the crossing piers suggests that a crossing tower once existed. The present tower is a light-weight wooden steeple
Significance
This church was built in land that had recently been united with Capetian France after the fall of Château Gaillard in 1204. In its architectural forms it appears to make reference to distant prototypes -- the skinny triforium, for example, looks almost "Burgundian"
Location
Bibliography
Bottineau-Fuchs, Y., Haute Normandie Gothique, Paris, 2001, 71-74


