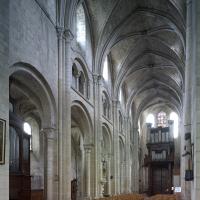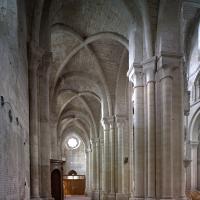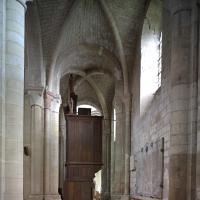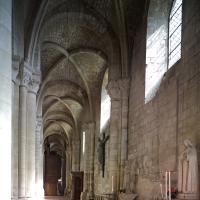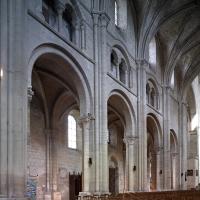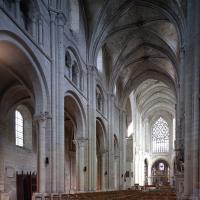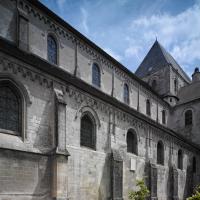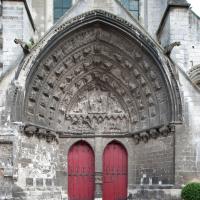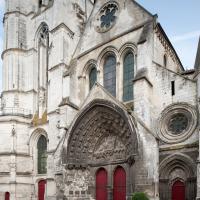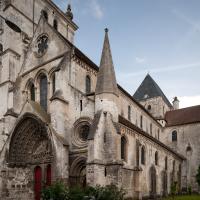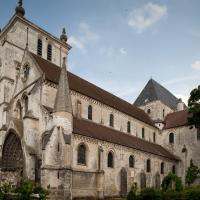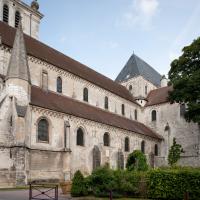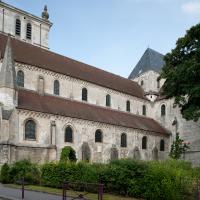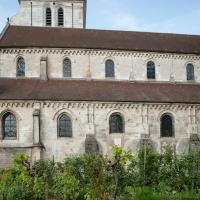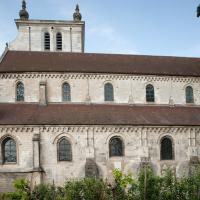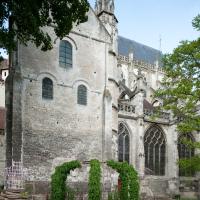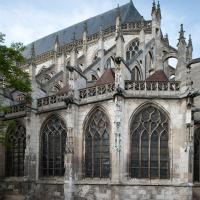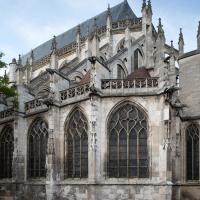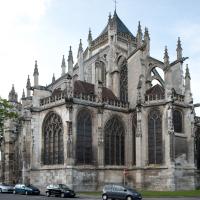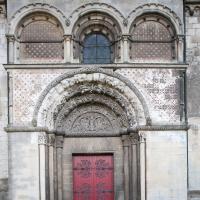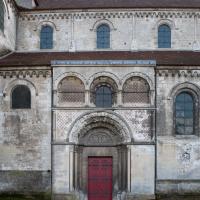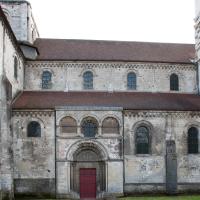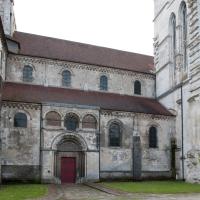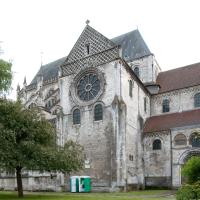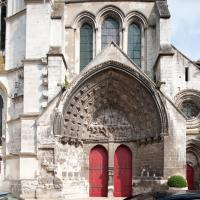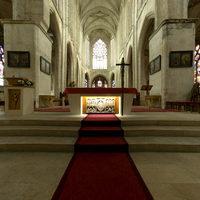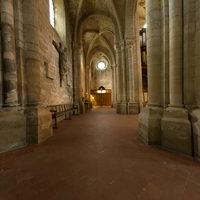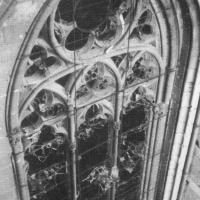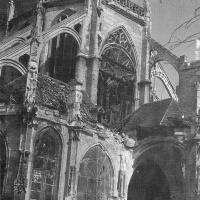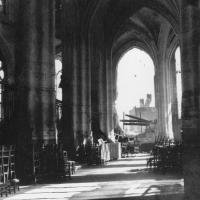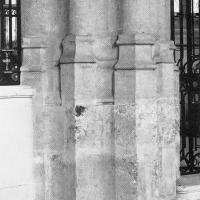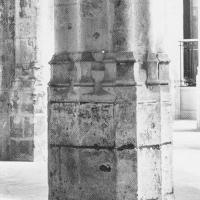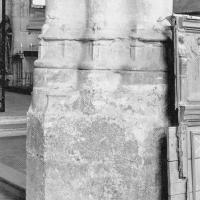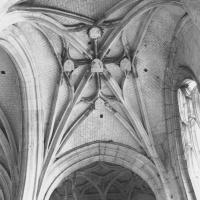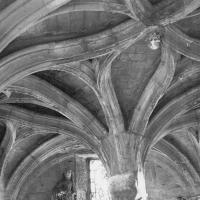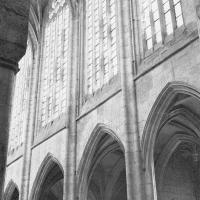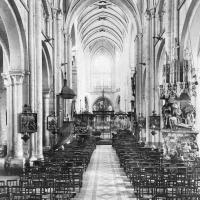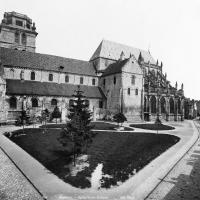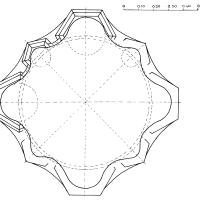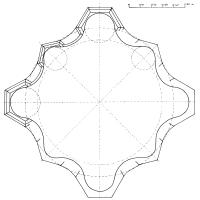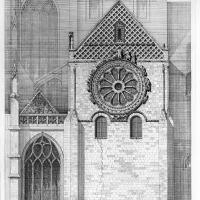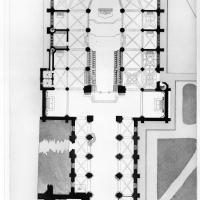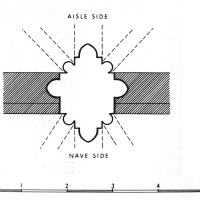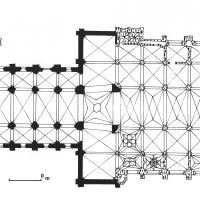Images
Notes
History
S-Etienne is located outside the old Roman city walls in the area of the necropolis. In the ninth century the church received a transfer of relics of Saint Vaast of Arras 1072 a chapter of canons dedicated to Saint Vaast was established by Bishop Guy.
Date
Begun ca. 1225
Plan
The plan is made-up with two different parts; a 12th-century nave and transept crossing on to which a 16th-century chevet has been grafted. The nave is made up of six aisled bays; there is a deeply-projecting aisleless transept and a four-bay chevet with trapezoidal hemicycle ringed by a pseudo ambulatory and terminated to the east with a five-segment apse. Excavations conducted in 1959 revealed the plan of the 12th-century chevet which was 25m long with three bays flanked by aisles terminated by a rectangular ambulatory to the east. The form of the supports in the choir indicate that it was rib vaulted.
Elevation
The earliest (eastern) bay of the nave has two stories, arcade and clerestory; in the remaining five bays a triforium (pseudo-gallery) is present. The chevet has a steep two-story elevation. Rib vaults are present in the nave aisles and the main vessel.
Chronology
Construction work on the chevet probably began soon after the 1072 foundation. Earliest parts above ground (circa 1100) are located in the transept and the eastern-most bays of the nave aisles with their early rib vaults and systematic use of diagonality in the articulation of space. The existing Late Gothic chevet was begun after 1502.
Sculptural Program
The heavily damaged central portal of the west façade is devoted to the Coronation of the Virgin. In the lintel, we see the Nativity and the Stoning of St. Stephen. In the tympanum, the Virgin and Christ are enthroned side by side flanked by angels, one of which would have originally been placing a crown on Mary's head. The four bands of voussoirs are damaged practically beyond recognition. The first band is a Tree of Jesse motif, with angels and Old Testament prophets in the outer bands. The jamb figures and trumeau are all missing. The portal is of a surprisingly large scale that is somewhat incongruous with the rest of the west façade. This, coupled with several breaks at the structural level, indicate that the sculpture was initially intended for a different location.
The pairing of the Nativity and the Stoning of St. Stephen are somewhat incongruous with the theme of the Coronation of the Virgin, which appears in the later twelfth century, first at Senlis. The feast of St. Stephen is the day after the feast of the Nativity, which might give some reason to the pairing. Stephen, besides being the patron saint of the church, was also celebrated as the first to shed his blood for Christ, and the pairing of his martyrdom with the Nativity was common in manuscript illumination and stained glass. The arrangement of the Coronation and Nativity scenes point to a date somewhere around 1220, based on models from Notre Dame in Paris and Chartres, and the classicizing hook-fold drapery of the tympanum figures supports this dating, based off early manifestations at Reims.
The northern wall of the nave also includes a much earlier sculpted portal in the Romanesque style. The lintel is uncarved, and the tympanum above shows a crowned figure among scrolling vine motifs, standing above two sirens, part serpent, part bird, who wear Phrygian caps. The band of molding around the tympanum shows other mythical beasts, including basilisks. The three bands of voussoirs show lions and men with various grotesque and comical facial expressions. It is tempting to try and read a Christian significance into these motifs, of man's domination over the realm of beasts, but it is also possible that they were simply employed as enjoyable decorative motifs. The portal was probably added after completion of the nave, around the middle of the twelfth century. Some of the foliate motifs point to work at Saint Denis and Saint-Germain-des-Prés that was happening around the same time.
Significance
The earliest surviving parts (visible in the crypte archéologique) belong to an early phase of rib vaulting, pre-dating those of Durham or Saint-Denis. In the language of Jean Bony, Saint-Étienne is located on one of the paths of entry of the rib vault into France. The builders (architects) of the Ile-de-France were looking to places like Saint-Étienne as a prototype. Bony brought our attention to the "internal buttressing" in the form of the deeply projecting responds.
Location
Bibliography
Bideault, Maryse and Claudine Lautier, Ile-de-France Gothique: Les églises de la vallée de l'Oise et du Beauvais, Picard, Paris, 1987. pp. 94-104
Bony, Jean, French Gothic Architecture of the 12th and 13th Centuries, University of California Press, Berkeley, 1983
Hearn, M.F., "The Rectangular Ambulatory in English Medieval Architecture", Journal of the Society of Architectural Historians, vol. 30, 1971, pp. 187-208
Henwood-Reverdot, Annie, L'église Saint-Étienne de Beauvais: Histoire et Architecture, Beauvais, 1982
Leblond, Victor, "L'église Saint-Étienne de Beauvais", Paris, 1929
Marsaux, (Abbé), "Église Saint-Étienne", Congrès archéologique de France, Beauvais, t. 72, 1905, pp. 15-20
McGee, David J., "The Early Vaults of Saint-Étienne at Beauvais", Journal of Architectural Historians, vol. 45, 1986, pp. 20-31
---, "The Romanesque and early gothic church of Saint-Etienne (Saint at Beauvais)," Dissertation Abstracts International-A: The Humanities and Social Sciences, vol. 44:4, 1983, pp 896
Murray, Stephen, "The Choir of Saint-Étienne at Beauvais", Journal of the Society of Architectural Historians, vol. 36, 1977, pp. 111-121
-----, "Observations sur le choeur de l'église Saint-Etienne de Beauvais," Echo paroissial de l'église Saint-Etienne, Beauvais, 1985.
Saint-Germain, S. de, Notice historique et descriptive sur l'Église Saint-Étienne de Beauvais, Beauvais, 1843


