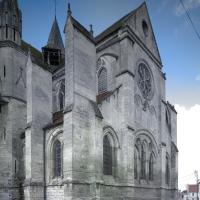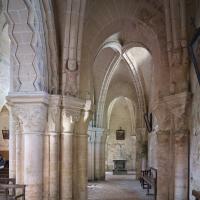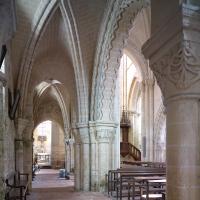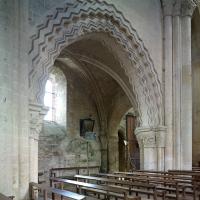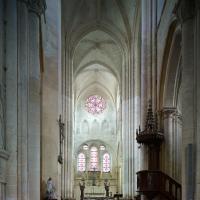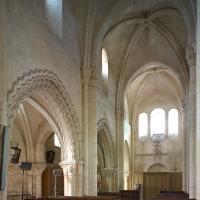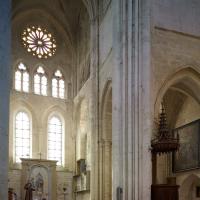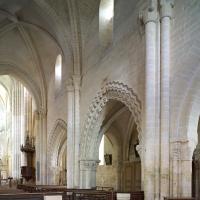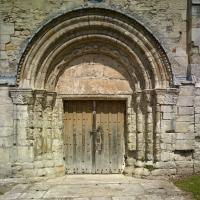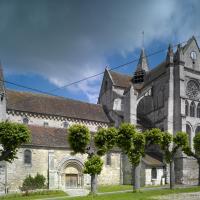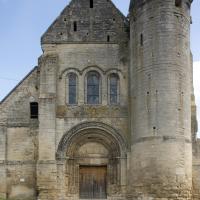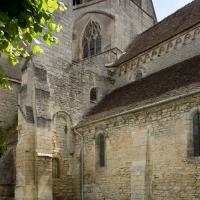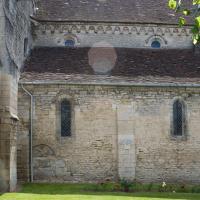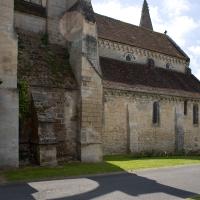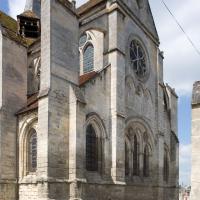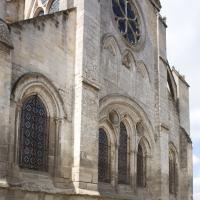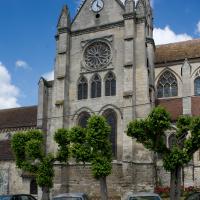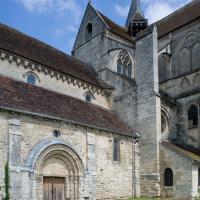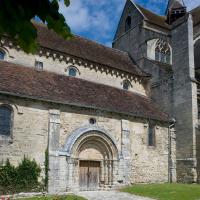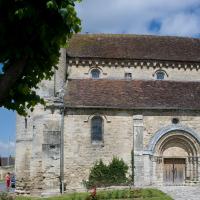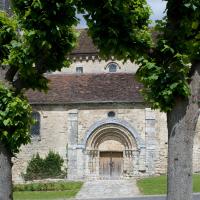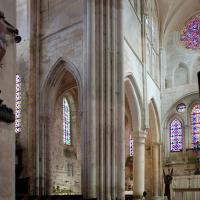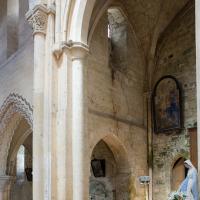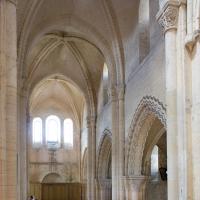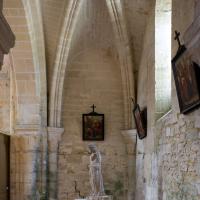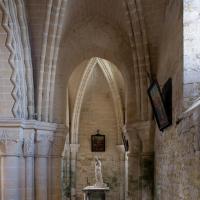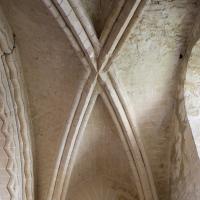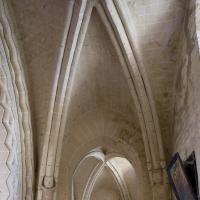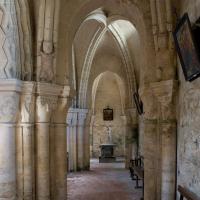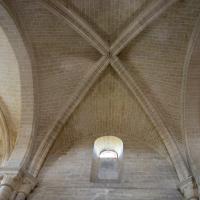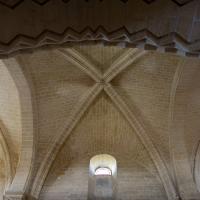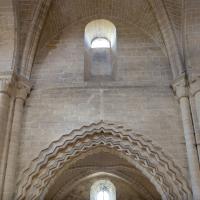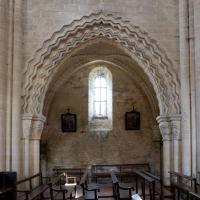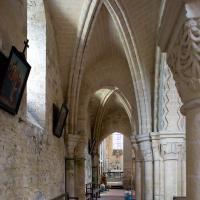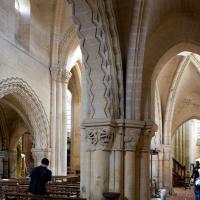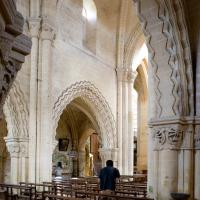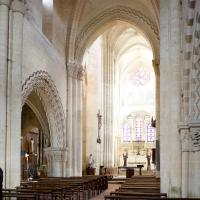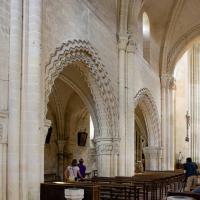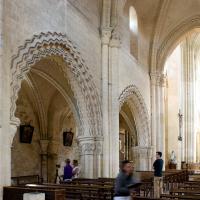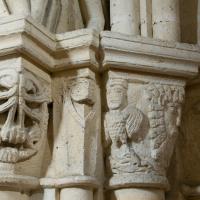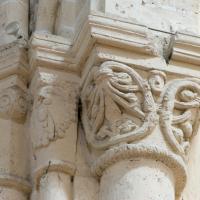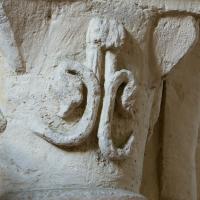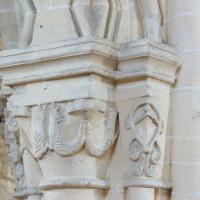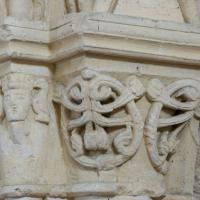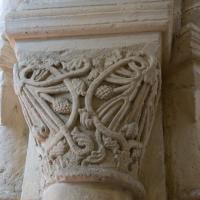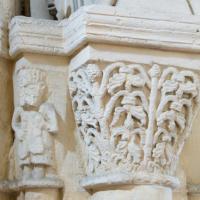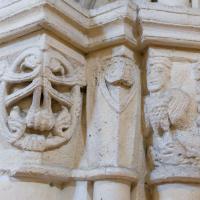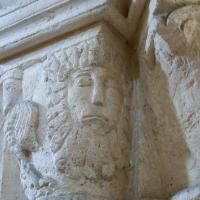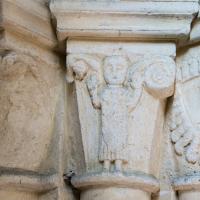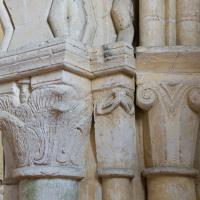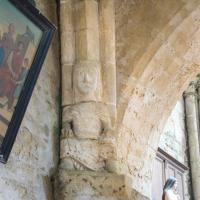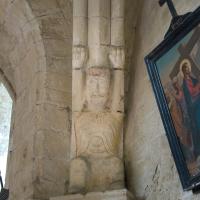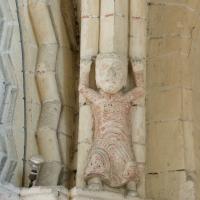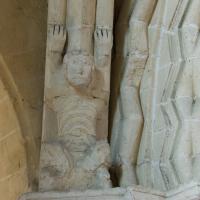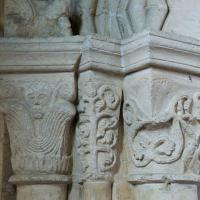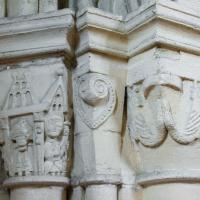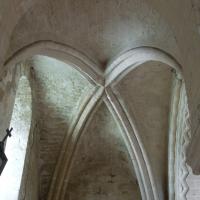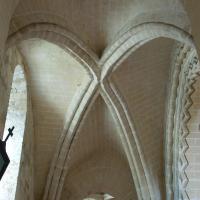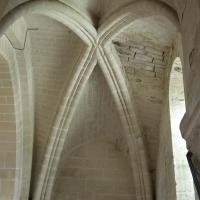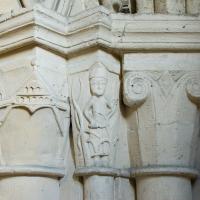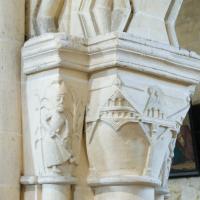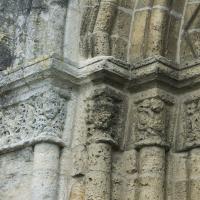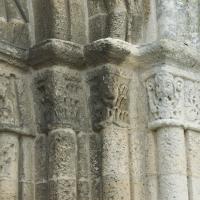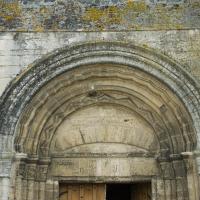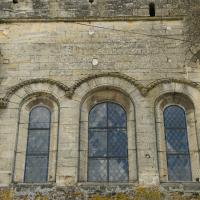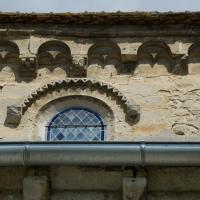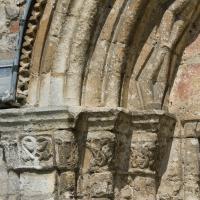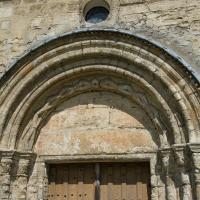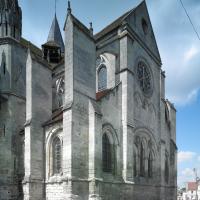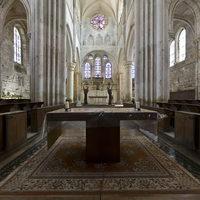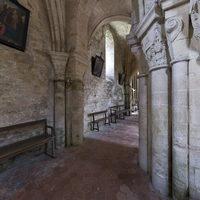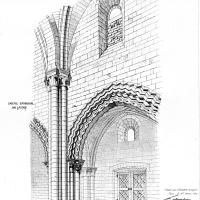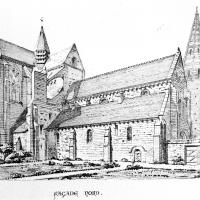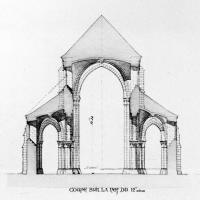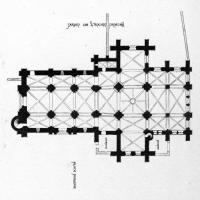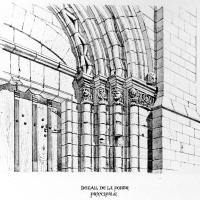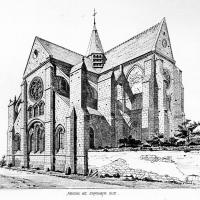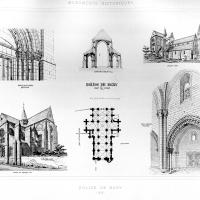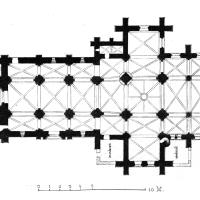Images
VR Tour
Notes
History
In 1078 Guy, Bishop of Beauvais, transformed a parish church on the site into a collegiate church later (1085) attached to the abbay of S-Jean d'Angely.
Date
Begun ca. 1115
Plan
A basilica with deep transept; four-bay aisled nave and a chevet plat.
Elevation
The nave (c1135-40) has a two story elevation. On the north aisle of the nave we have the two earliest bays of the building. They are rather unusual in that they do not have keystones (the form is like an uncrossed X). Signs of experimentation with the rib vaults can be found in the north nave aisle. The first bay on the north eastern aisle has four atlas figures that are squatting as their arms reach above to hold the ribs that rise above. These atlas figures were later omitted. The rib profiles are of the triple torus variety with an almond shape in the central profile. In the nave at the clerestory level there are simplified water leaf capitals. The aisle capitals are highly decorative with narrative scenes. The capitals on the north-western side of the nave we have an agricultural scene coupled with what might be a seigneurial figure drawing his sword, however this could also be a farmer with a spade. This figure - is on the eastern nave-face of the aisle. Turning around that capital we have a part of a building and an agricultural figure harvesting. On the capitals in the most western bay we have decorative foliate forms. The tall gothic choir, dating from the first half of the 13th-century, has a three-story elevation with arcade born upon slender cylindrical columns and lofty upper elevation with a blind triforium in the easternmost bay. The tracery of the choir clerestory points to Parisian prototypes (Notre-Dame of Paris) There has been work done in the transepts that dates to the 15th century. Evident in the flamboyant tracery of the windows and disappearing capitals with deep concavities. In the tracery of the choir windows we have prismatic trefoils and tracery on both the exterior and interior. Exterior - there is a cornice beauvaisine with a boudin etc.
Chronology
Nave: - to the 1160's or so. Chevet: mid-thirteenth century.
Significance
Focillon and Aubert with their research on the rib vault and the origins of Gothic has put a building like this on the map. Saint-Lucien of Bury is representative of the early experiments with rib vaulting in the east of Paris, in a heavy plastic Romanesque mode: links with local churches like Foulangues b-1022, Cauffry, Catenoy, Mogneville Cambronne-les-Clermont b-1012 and Villers-Saint-Paul. The gothic elements of the building are present in the slightly pointed arcade in the nave vessel and diagonally-applied articulation. Cultural affiliations are with the other buildings of the Oise, with Saint-Germer-de Fly b-1046, also the area around Beauvais (as seen in the cornice beauvaisine on the exterior flanks of the nave) as well as Norman architecture. Presumably there must have been a romanesque choir that is now gone.
Location
Bibliography
Bideault, M., and Lautier, C., Ile de France Gothique, I, Paris, 1987, 108-117
Lefèvre-Pontalis, Eugène, "Église de Bury", Congrès archéologique de France, Beauvais, vol. 72, 1905, pp. 38-42
Monnet, Bertrand. Église de Bury: étude archéologique. Mémoire pour le concours d'architecte en chef des Monuments Historiques, 1941
Woillez, Eugène, Archéologie des monuments religieux de l'ancien Beauvoisis pendant la métamorphose romane, Paris, 1839-9149, pp. 20-23


