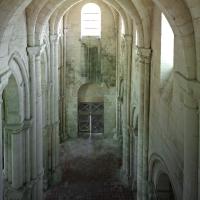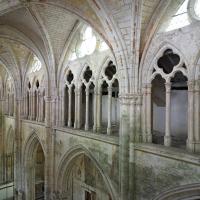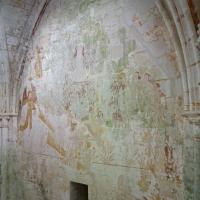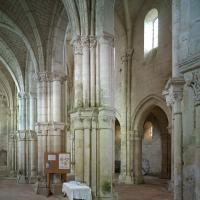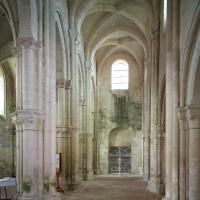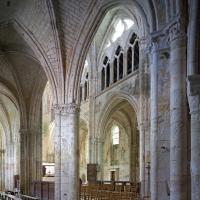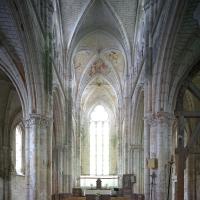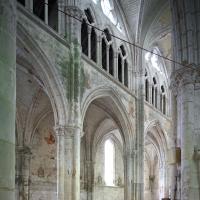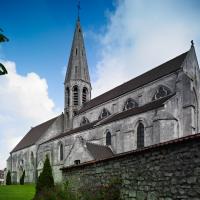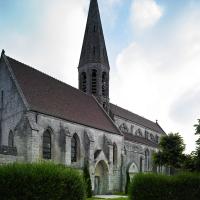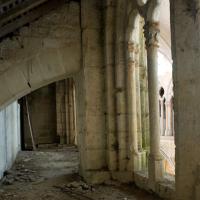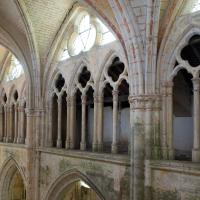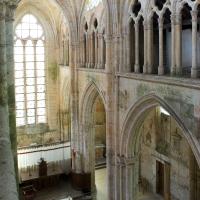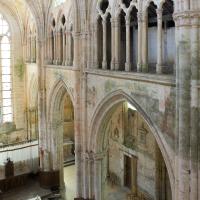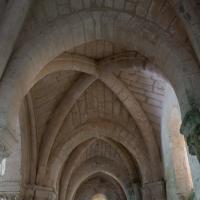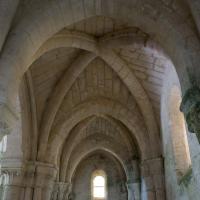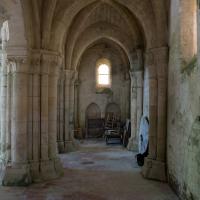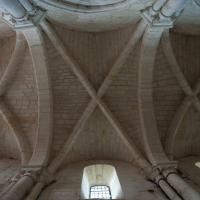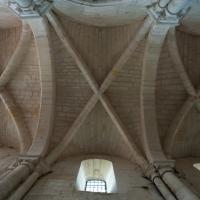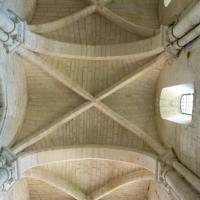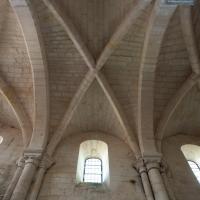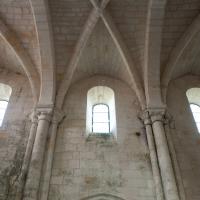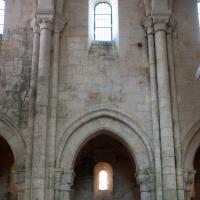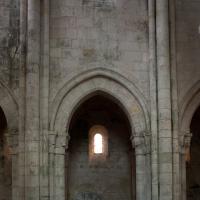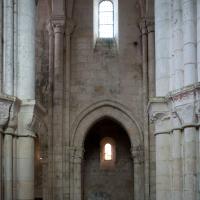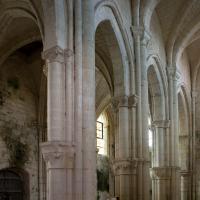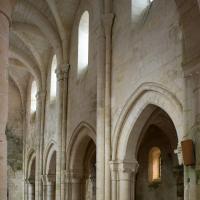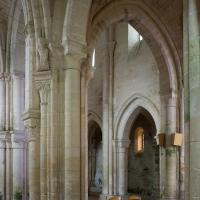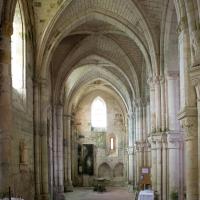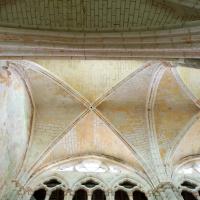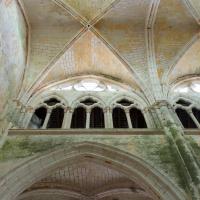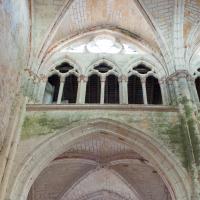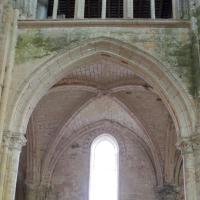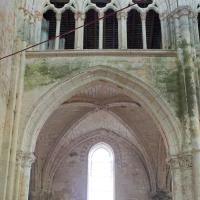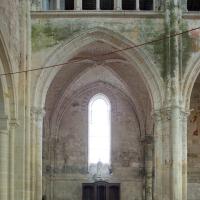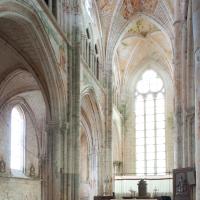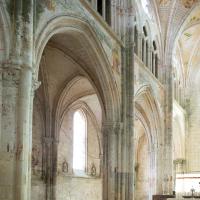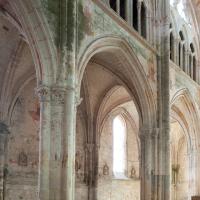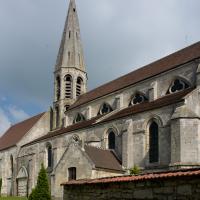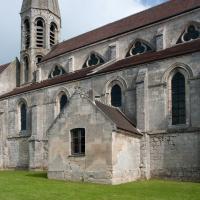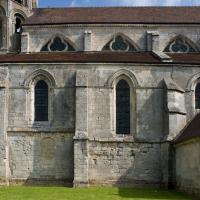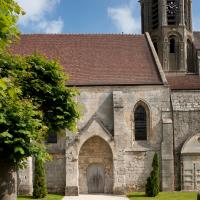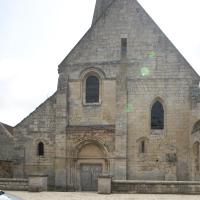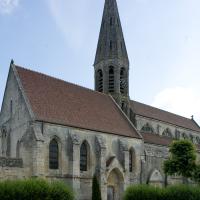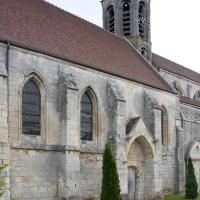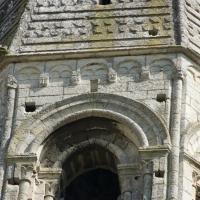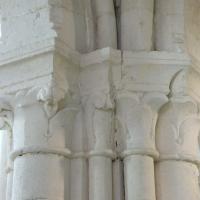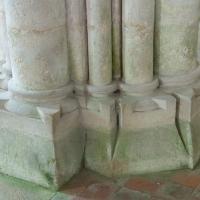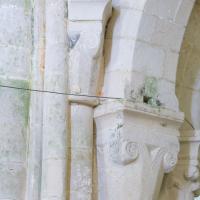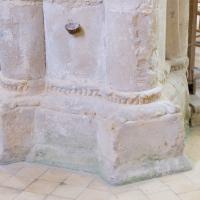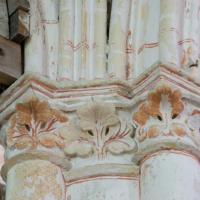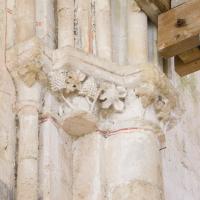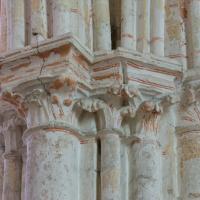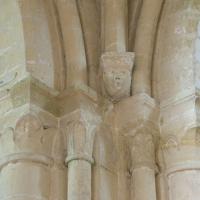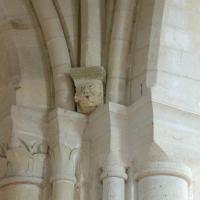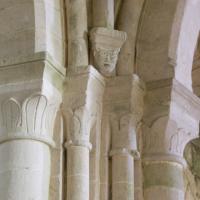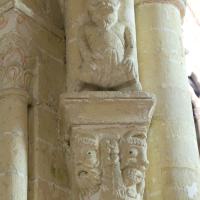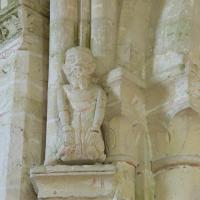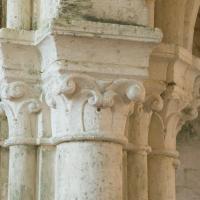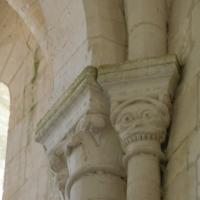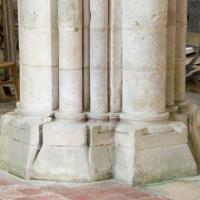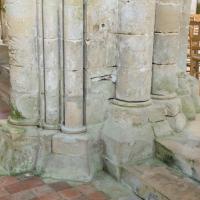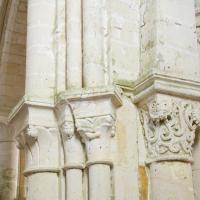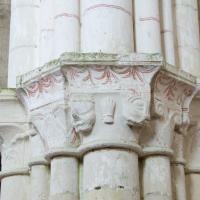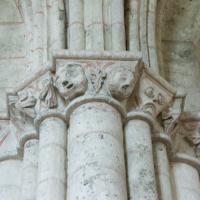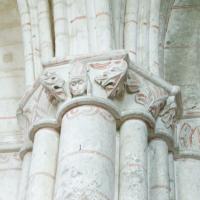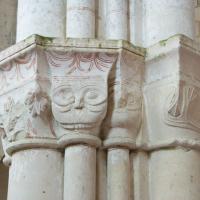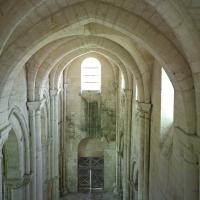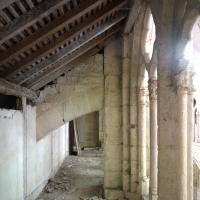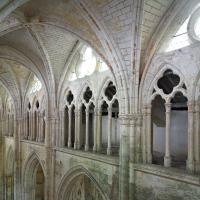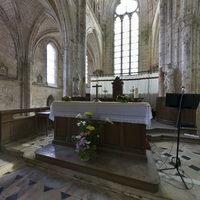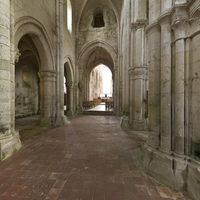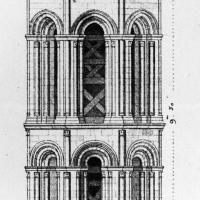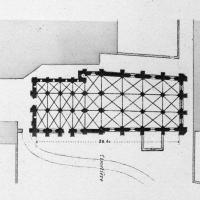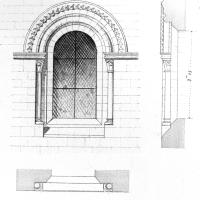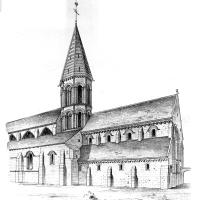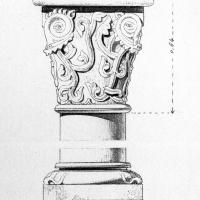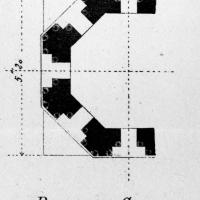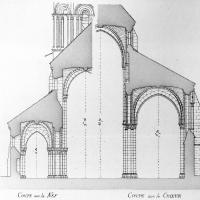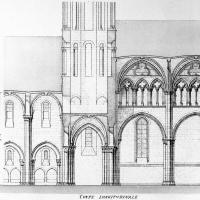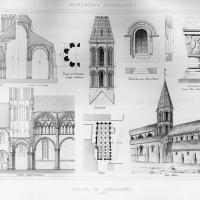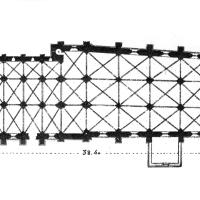Images
VR Tour
Notes
History
In 1136 Bishop Eudes II of Beauvais confirmed the gift of an altar by Richilde de Mello and Bernier de Clermont, the children of Hugues II, count of Clermont. 1239 dedication of the church by Robert of Cressonsac, bishop of Beauvais.
Date
Begun ca. 1135
Plan
A basilica church with a romanesque nave and gothic choir with chevet plat. The nave is asymmetrical, the north aisle having a two-story elevation with an arcade and small clerestory and the south arcade extended upwards in the form of a hall style church (where the aisle are as tall as the main vessel). The early rib vaults share features with Saint-Lucien at Bury.
Elevation
The Romanesque nave has two-story elevation (arcade and clerestory) on the north side, but the south side has been converted to a single story with the aisle extended upwards. Early rib vaults in the nave north aisle. The choir has three stories: arcade, triforium and small clerestory linked tightly with the triforium
Chronology
Transept and north flank of nave probably begun soon before 1136; upper nave completed c.1145-50. The articulation and use of forms are reminiscent of Saint-Étienne of Beauvais. The nave was modified (with larger south aisle) in the early-13th century. The choir, constructed in the first half of the thirteenth century (before 1239?), has a three-story elevation with triforium tightly lined with a small clerestory window with trefoil. An astonishing eastern window whose prismatic tracery is organized in three lancets capped by a trefoil.
Significance
This building is representative of the early experiments with rib vaults with heavy articulation and the formation of a distinctly local mode of architectural production. The choir is important as it involves builders looking to Paris (what Branner called the "Court Style": prismatic forms can be dated mid-thirteenth century. The clerestory and triforium are closely linked to the Sainte-Chapelle and the transept of the cathedral of Beauvais.
Location
Bibliography
Bideault, Maryse and Claudine Lautier, Ile-de-France Gothique: Les églises de la vallée de l'Oise et du Beauvais, Tome 1, Picard, Paris, 1987, pp. 118-126
Bony, Jean, French Gothic Architecture of the 12th and 13th Centuries, University of California Press, Berkeley, 1983
Lefèvre-Pontalis, E., "Eglise de Cambronne," Congrés archéologique, 72, 1905, 43-47.
Plagnieux, P. 1987. Deux phases successives de la premiere architecture gothique dans l'Oise : l'eglise de Cambronne-les-Clermont. Groupe D'Etudes Des Monuments Et Oeuvres D'Art Du Beauvaisis. (27):2-20. could not find this in clio
La Révolution dans le clermontois et dans l'Oise : actes du colloque de Clermont : organiseÌ les 7 et 8 octobre 1989 par le G.E.M.O.B. (Groupe d'eÌtude des monuments et Auvres d'art de l'Oise et du Beauvaisis) et la Société archéologique et historique de Clermont ; textes, Antoine d'Argenlieu ... et al.., Clermont : GEMOB, 1990.


