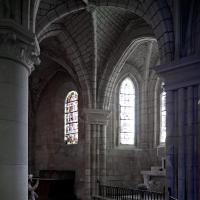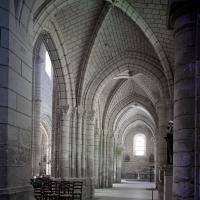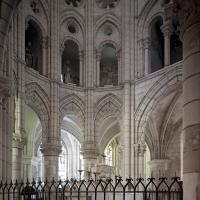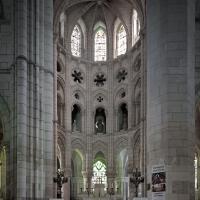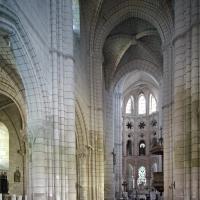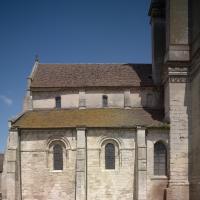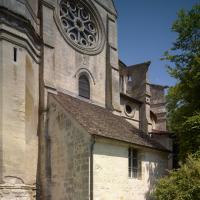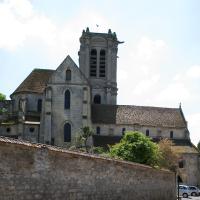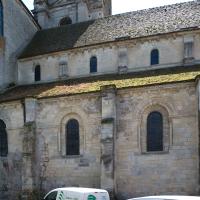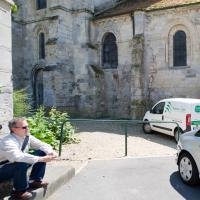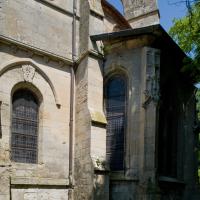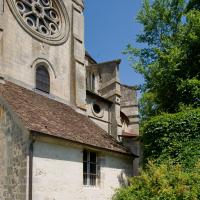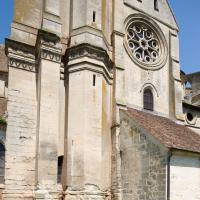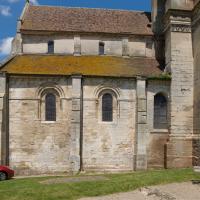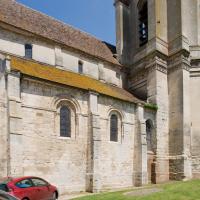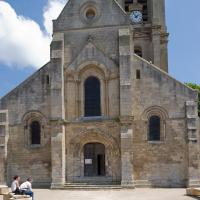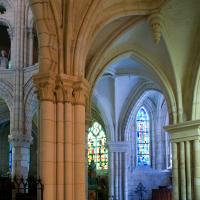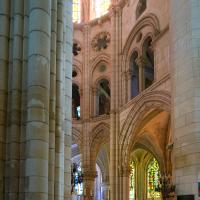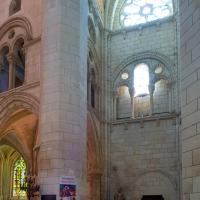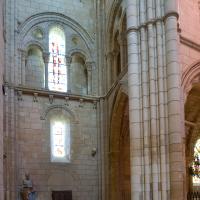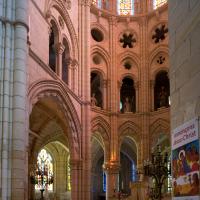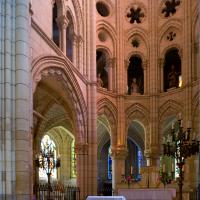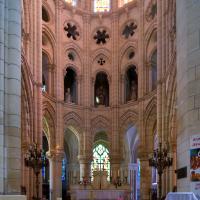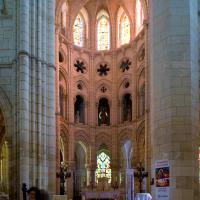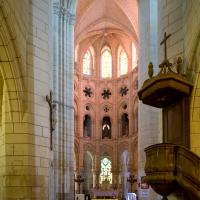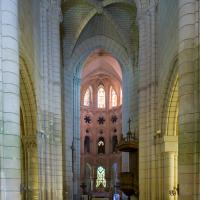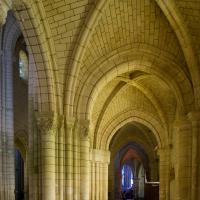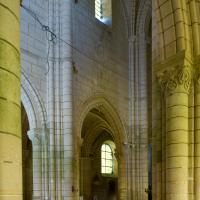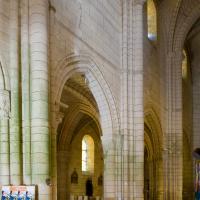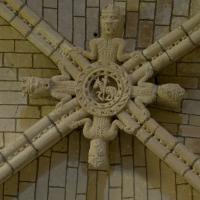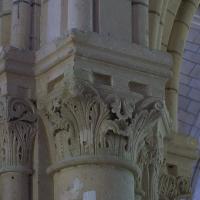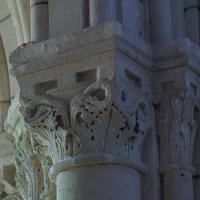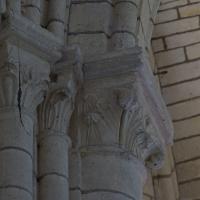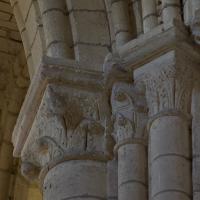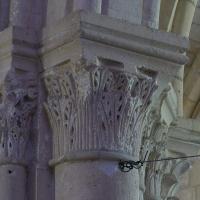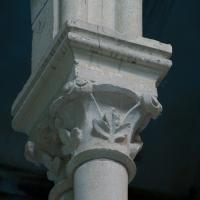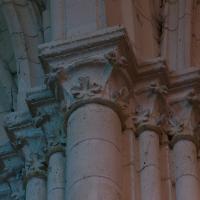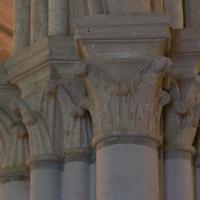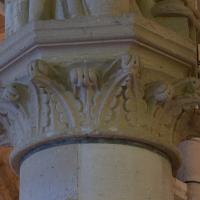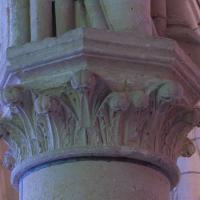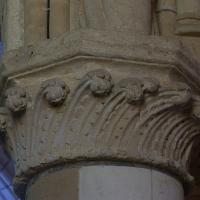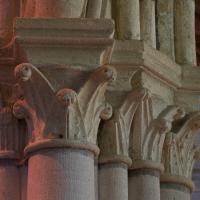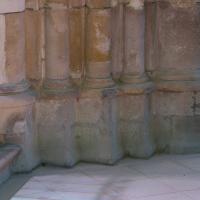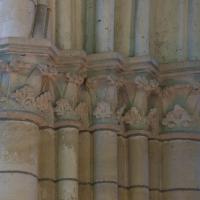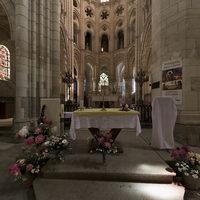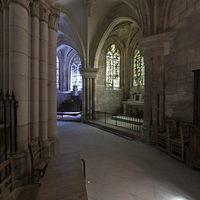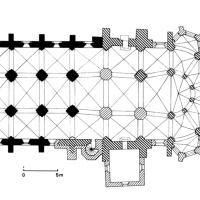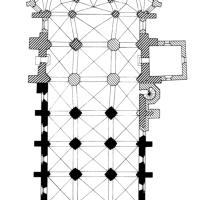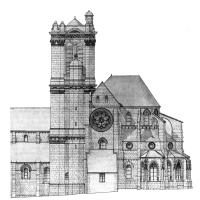Images
VR Tour
Notes
History
The village of Chars is located in the Ile-de-France region, about thirty miles northwest of Paris. The church is first mentioned in charters dating to the twelfth century, which indicate that the parish was dependent upon the archbishop of Rouen and the dean of Meulan. During the later years of the reign of Louis VII (ruled 1137-1180), patronage of the parish was divided between Thibauld le Jeune and Thibauld I of Gisors. A charter dating to 1170 confirms that the latter donated his portion of the parish to the abbey of Saint-Martin de Pontoise. In 1176, Thibauld II of Gisors relinquished the church and the right of patronage to the abbey of Saint-Denis, although the monks at Saint-Martin retained certain privileges. Parliament authorized the sale of the parish in 1595, at which point it was placed under the control of the local lords (Lefèvre-Pontalis, 1901: 7-8).
Date
Begun ca. 1170
Plan
The west end of the church consists of a four-bay nave flanked by a single aisle on each side. Beyond the nave lies a suppressed transept that does not project beyond the exterior walls of the side aisles. The chevet is comprised of a one-bay aisled choir, the apse, an ambulatory, and five radiating chapels. Although the apse has a sexpartite vault, the rest of the church features quadripartite vaults. Along the exterior of the building, each bay division is marked by an engaged buttress. The radiating chapels are supported by the large buttresses placed between the individual chapels and by the two or three smaller buttresses arranged along the exterior wall of each chapel. The irregularity of the current plan is the result of sixteenth-century reconstructions.
Elevation
The two-storied elevation of the nave (older than the choir) consists of an arcade with pointed arches and compound piers, and a clerestory with round-arched windows. The transept features a four-story elevation, which includes an arcade, a tribune, an oculus, and a clerestory with lancet windows. On the eastern and western walls of the transept, the tribune is composed of a pair of arches supported by Corinthian columns surmounted by a small oculus and a round-arched molding. The northern and southern walls of the transept differ from each other and from the rest of the church. At the arcade level of the northern wall of the north arm of the transept, there is a small door with a window above. The tribune includes a Norman passageway in which a larger window is flanked by a single arch on each side, and the clerestory above has a single lancet window. The corresponding wall of the southern arm of the transept differs in that it features a rose window at the clerestory level. In addition, there is no window at the arcade level and the lower half of the tribune window has been blocked up, presumably to accommodate the sixteenth-century addition to the exterior of the building. The choir repeats the elevation found on the eastern and western walls of the transept. The apse features a four-story elevation in which the tribune consists of a single rounded arch below a small oculus and a molded pointed arch. On the west façade of the church, two buttresses flank a single doorway. The upper half of the doorway is surrounded by rounded archivolts decorated with carved designs. Above this portal lies a single window flanked by one arch on each side. To the left and right of this central portion of the façade, a single window allows light into the side aisles of the church.
Chronology
Earlier studies maintained that construction of the church began around 1150, and the nave was most likely completed by 1160 (Bideault and Lautier, 1987: 154); more recently a slightly later date has been proposed. The transept and choir were not finished until after 1176, when the church was placed under the patronage of Saint-Denis. Work on the sanctuary then continued until the early thirteenth century (Lefèvre-Pontalis, 1901: 8). During the sixteenth century, a bell tower bearing the dates of 1562 and 1576 was constructed above the two easternmost bays of the southern aisle, and a single-roomed structure was built next to the southern transept (Bideault and Lautier, 1987: 154, 163). At this time, the radiating chapels and the vaults of the choir, transept, and easternmost bay of the nave were also rebuilt. In addition, the placement of the crossing's northwestern and southern piers was modified during this period, causing the irregularity of the current plan of the crossing and its adjacent bays (Lefèvre-Pontalis, 1901: 8).
Significance
The four-story elevation of the transept and east end has been of particular interest to architectural historians because Viollet-le-Duc proposed that the elevation of Notre-Dame de Paris originally incorporated a similar combination of arcade, triforium, oculus, and clerestory (Bideault and Lautier, 1987: 157). Despite the likelihood that Notre-Dame inspired the inclusion of these oculi at Chars, the latter's eastern elevation is otherwise more closely related to Saint-Germer-de-Fly, a church with which Chars shares a number of structural and decorative similarities (Bideault and Lautier, 1987: 163). At Chars, the elaborately decorated keystones located in the three westernmost bays of the nave are representative of a trend seen at Saint-Germer-de-Fly and several other twelfth-century churches in the region. The most elaborate keystone at Chars depicts the Paschal Lamb surrounded by the busts of four kings. The church's column capitals, which are composed of acanthus leaves and, occasionally, animals, are stylistically similar to those in the narthex of Saint-Denis (Bideault and Lautier, 1987: 155-156).
Deirdre Carter FSU, PhD student
Location
Bibliography
Bideault, M., and Lautier, C., Ile-de-France gothique, I, Paris, 1987, 153-163
Bonnejoy, Dr. "Chars, son histoire, ses hauts barons, son vieux château, son Hôtel-Dieu, son église." Mémoires de la Société des Sciences morales, des Lettres et des Artes de Seine-et-Oise, 9 (1873): 168-285.
Lefèvre-Pontalis, E., "L'église de Chars (Seine-et-Oise)," Bulletin monumental, 65, 1901, 7-29.


