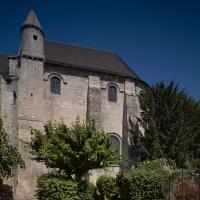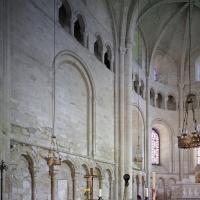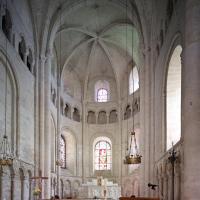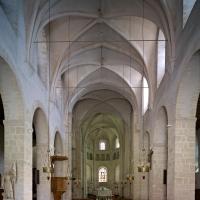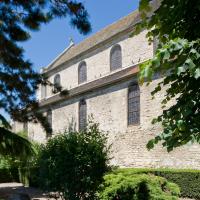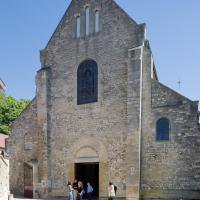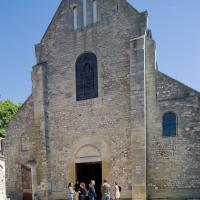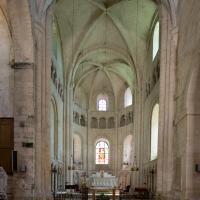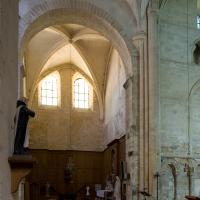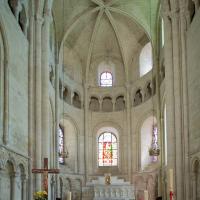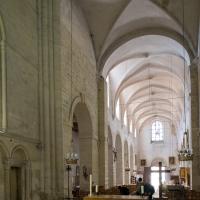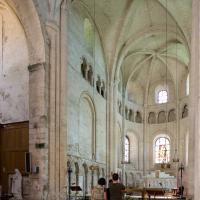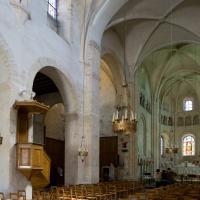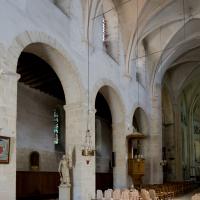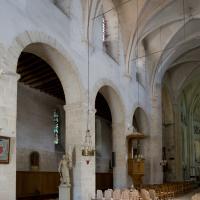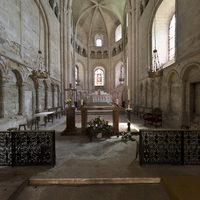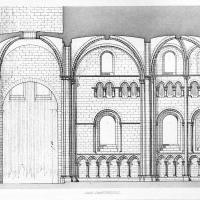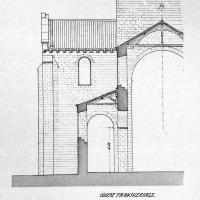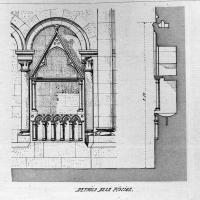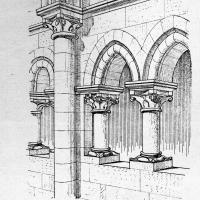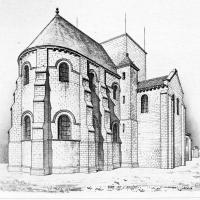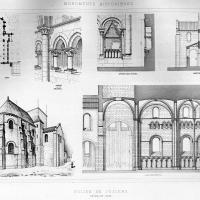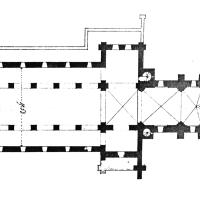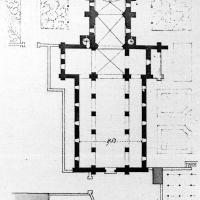Images
Notes
History
In a charter dated 5 February 978, the Countess of Letgarde donated the parish of Juziers to the Abbey of the Holy Father in the Valley (Abbey de Saint-Père-en-Vallée) of Chartres (Lautier, 355). The town of Juziers, once part of Charlemagne's domain in the Île-de-France, was now a vassal state of the House of Vermandois. This donation was later confirmed by the Archbishop of Rouen in 1033 (Lefèvre-Pontalis, 4). In 987, the Abbey of the Holy Father established a priory of Benedictine monks at Juziers with a small chapel dedicated to St. Peter (Lefèvre-Pontalis, 3). Eugène Lefèvre-Pontalis believes construction on a new Romanesque church began during the Capetian Dynasty under Henri I (1031-1060) and the church was rechristened for Saint Michael the Archangel. The Benedictines later enlarged the crossing and the chevet in the twelfth century. The church was burned during the sixteenth century, a casualty of the Wars of Religion (1562-1598) (Tetard). In 1752 the priory was dissolved under Louis XV, and the church fell into disrepair. In 1753 the tower over the southern arm of the transept collapsed (Tetard). The church was commandeered during the French Revolution (1789-1799) and turned into a manufacturing plant for saltpeter, an element used in making gunpowder (juziers.fr). Religious services were resumed on Christmas Day 1802, once again under the dedication to St. Michael (Tetard). In 1850, under orders from Prosper Merimee (1803-1870), Inspector General of Historical Monuments, restorations were made to the edifice (Tetard). Large parts of the building were reconstructed, and a bell tower added over the south arm of the transept. Most of the stained glass, statues, and decorations that adorn the church today date from the nineteenth century, the result of donations made by Emperor Napoleon III (1852-1870), the local nobility, guilds of the town, and other parishioners of the Juziers region (Tetard).
Date
Begun ca. 11th century
Plan
The Church of St. Michael the Archangel at Juziers follows a Latin basilica plan, with a shallow transept and deep chevet. Beginning in the west, a single portal on the façade leads immediately into a five bay nave with quadripartite vaulting. The nave is flanked by two side aisles that extend up to the transept. The north and south arms of the transept are one bay in width. The south arm of the transept is slightly smaller than the northern one, although its footprint extends the same length where a sacristy has been added at a later date (Lefèvre-Pontalis, 12). The chevet contains two bays; the first continues the straight quadripartite vault, while the rounded apse has five windows
Elevation
The nave and transept were constructed in the eleventh-century Romanesque style (Lautier, 355). The nave contains two levels, a high arcade that opens onto a side aisle and a tall clerestory. Monumental piers, with plain cornices and no bases, support rounded archways that lead along both sides of the arcade. Thin lancet windows pierce the perimeter walls of the lower side aisles. The roofing over the side aisles is wood (now restored), which corresponds to the original nave covering (Lefèvre-Pontalis, 6). In a modern addition, curved ribs spring midway up the walls to create a stone ceiling over the nave (Lautier, 355). The vaulted ceiling has a slightly pointed design, a combination of rounded arch and pointed vault. The clerestory contains slightly larger window openings than seen below. The transept is one bay wide and its arms extend outward in a square groin vault. It conforms to the nave's two-level elevation, but without windows at the arcade level. The Romanesque nave leads to a twelfth-century early Gothic chevet and changes to a three-level elevation (Lefèvre-Pontalis, 7). The lower level consists of a blind arcade topped by a large lancet window within each section of the wall. These windows contain stained glass, although one on the northern side of the first bay has been filled in. The second level has added a new blind triforium with a passageway that encircles the apse. Each bay of the triforium is grouped into three round arches which feature carved capitals of acanthus leaves, a common twelfth-century motif (Tetard). The chevet has tall colonnettes that reach up from the floor with vaults springing at the base of the clerestory. The clerestory contains a single lancet window within each section, smaller than those of the first level.
Chronology
In 987 the Abbey of the Holy Father in the Valley established a priory at Juziers with a small chapel dedicated to St. Peter. In the middle of the eleventh century work began on the construction of a larger Romanesque church and was completed around 1055 (Lefèvre-Pontalis, 4). A century later, reconstruction begun at the eastern end of the church included a new crossing and chevet in the early Gothic style. Jean Bony dates it around 1170 (Bony, 175). Despite the best efforts of the lay owners of the district, in 1753 the south bell tower collapsed (Tetard). During the national reconstruction of several French monuments in the latter half of the nineteenth century, numerous restorations were made at Juziers. The wooden roof above the nave was replaced by stone vaulting and the bell tower over the southern arm of the transept was replaced (Lefèvre-Pontalis, 5). The western façade was completely reconstructed using much of the original building material, while every window in the church was reglazed (Lautier, 357).
Significance
Significance --
The church of Saint-Michel consists primarily of a Romanesque nave with an early Gothic chevet. The nave resembles other structures from the same region, including Saint-Léger-aux-Bois (Lautier, 5). The chevet is one of the oldest examples of a three-level elevation remaining in the Île de France (Lautier, 357). Jean Bony suggests it may be one of the prototypes that influenced the triforium level at Saint-Yved at Braine (Bony, 175), along with Saint-Vincent at Laon (now destroyed), whose three-level elevations were contemporary with that of Juziers (Lautier, 357). The church of Saint-Michel displays a homogenous blending of Romanesque and Gothic construction, although much of the church was reconstructed during the building campaigns of the nineteenth century.
Mery-et Lescher FSU, PhD student
Location
Bibliography
Sources Consulted --
Bony, Jean. French Gothic Architecture of the 12th and 13th Centuries. Berkeley: University of California Press, 1983.
Lautrer, Claudine. "Juziers: Église Saint-Michel." In Le Guide du Patriomoine: Île-de-France, edited by Jean-Marie Pérouse de Montclos, 355-357. Paris :Hachette, 1992.
Lefèvre-Pontalis, Eugéne. Monographies des Églises de Juziers, Meulan et Triel. Versailles: Cerf, 1886."Site Official de Juziers, Commune entre Seine et Forêt." Mairie Juziers, 2010. http:.juziers.histoire.html (accessed November 6, 2010).
Tetard, Madeleine Arnold. "L'Église de Juziers: Journées du Patrimoine." http:histoiremantois.canalblog..html, (21 September 2009) (accessed 18 October 2010).
Bibliography --"Abbayes et Prieures d'Hommes: Prieure Saint-Pierre de Juziers."
http:www.yvelines.guide-et-benedict.htm (accessed October 30, 2010).
Beaunier, Charles. Province Ecclésiastique de Paris. Paris: C. Poussielgue, 1905.
Denisot, Ghislaine, Jean Leblond, and Maruice Morin "Juziers, un remarquable patrimoine religieux," Mellentensis n. 10, (Mai 1990): 325-340.
Denisot, Ghislaine. Juziers dans l'Histoire. Juziers: Mairie, Pl. du Général de Gaulle, 2008.
Guerard, B. Cartulaire de l'abbaye de Saint-Père-en-Vallée de Chartres. Paris, 1840.
Lefèvre-Pontalis, Eugéne. "Notice historique et archéologique sur l'église de Juziers", Bulletin de la Commission des Antiquités et des Arts de Seine-et-Oise 6 (1886): 100-112.
Poisson, Charles-Benjamin. Chroniques de l'Abbaye Royale de Saint-Pére-en-Vallée. Chartres: Garnier, 1857.
Régnier, Louis, and Eugène-Amédée Lefèvre-Pontalis. Société Historique et Archéologique de Pontoise et du Vexin. Paris: Amédée Paris, 1886.
Souchet, Jean Baptiste. Histoire du Diocèse de Chartres et de la Ville de Chartres, vol. II, Chartres: Charles Garnier, 1876.
Thévenot, Charles. Histoire de l'Église et de la Paroisse de Juziers. Meulan: F. Bor


