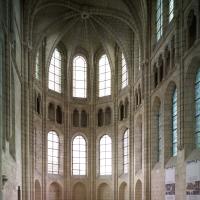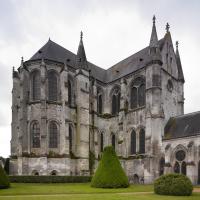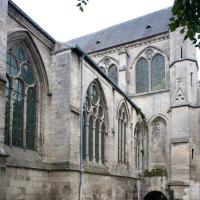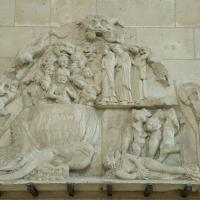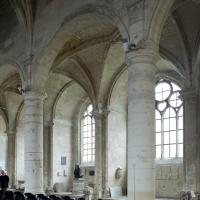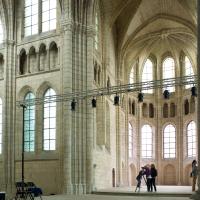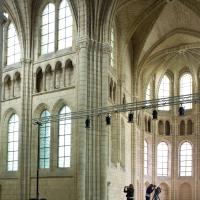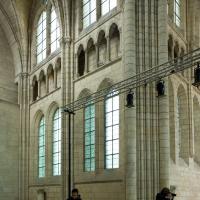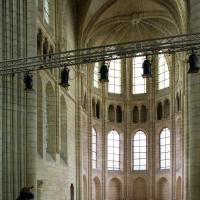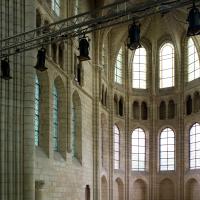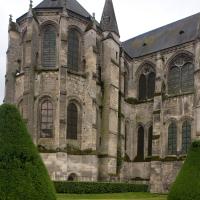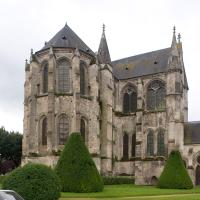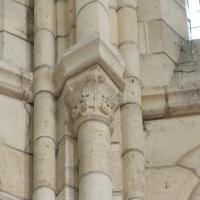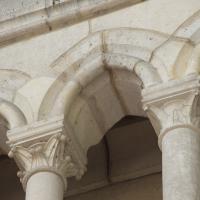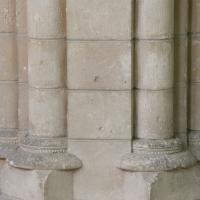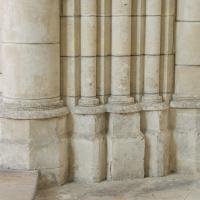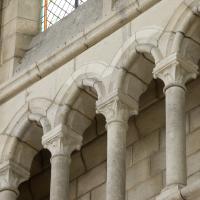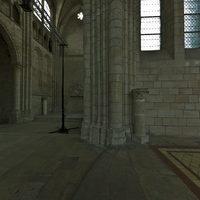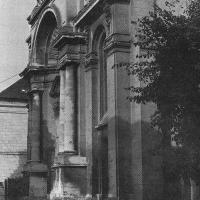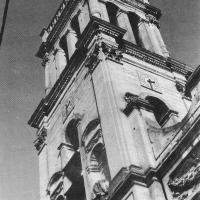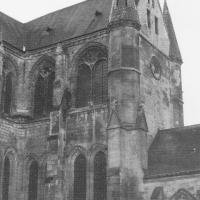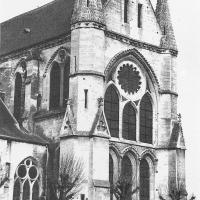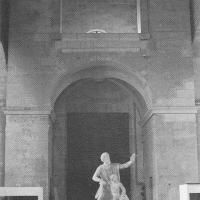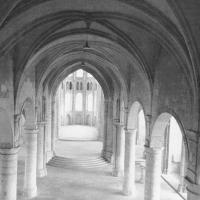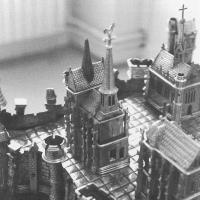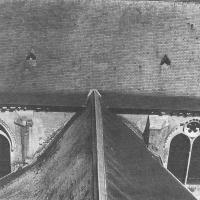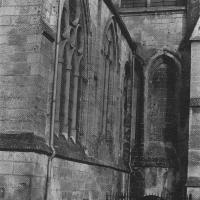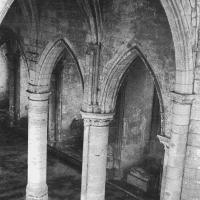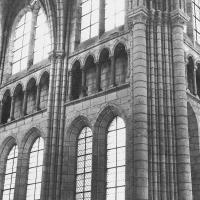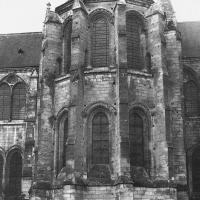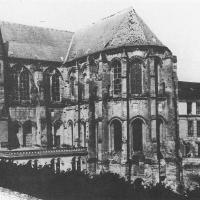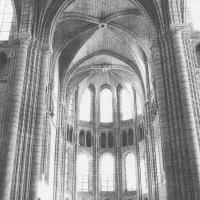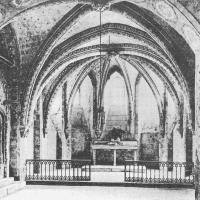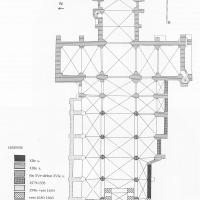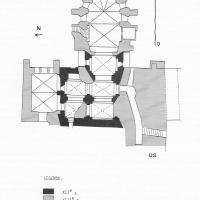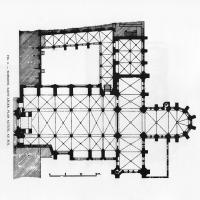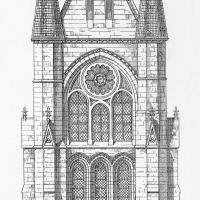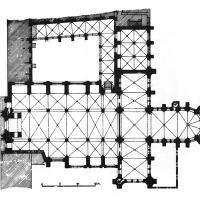Images
Notes
History
Situated to the north of the Roman castrum this was one of the oldest parishes of Soissons, acquiring the dedication to Saint-Léger soon after the death of that saint in the 7th century. The church adjoined the château of the counts of Soissons who, in the 11th century, assumed the role of secular patron of a community of secular canons, documented here in 1070. The church was rebuilt around 1200 incorporating remains of a Romanesque crypt
Date
Begun ca. 1200
Plan
Basilica with a deep transept and apsidal chevet made up of one six-part bay and seven-segment hemicycle.
Elevation
It is a three-story elevation of lower wall, "triforium" and tall clerestory window. The nave was subsequently reworked in the 17th-century.
Chronology
Belongs to the years around 1200 to the mid-century - with Sossionsais decorative elements the builders are responding to the Cathedral. 1st bays in the nave are older than the rest of the building fabric.
Significance
This is a stripped down version of the Cathedral with forms with absence of choir aisles and ambulatory. The Cathedral offers a kind of architectural paradigm in the region. Similar iterations of the streamlined plan at Essômes and S-Jacques at Compiègne.
Location
Bibliography
D. Sandron, "L'église Saint-Léger de Soissons," Congrés archéologique, Aisne méridionale, 1990, Paris, 1994, 2, 633-650.


