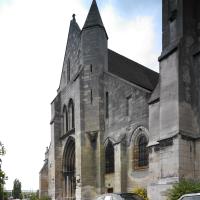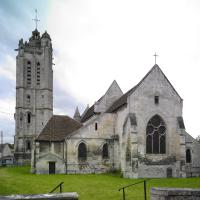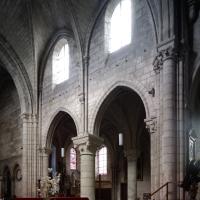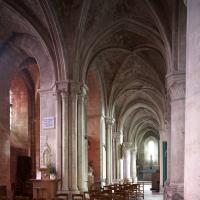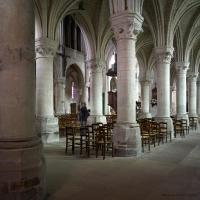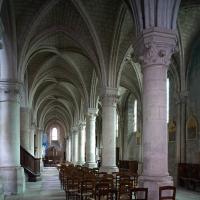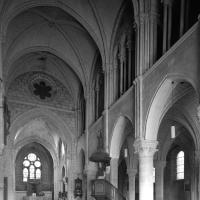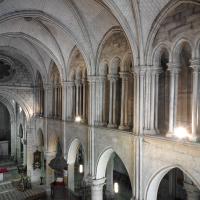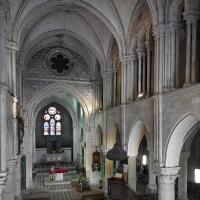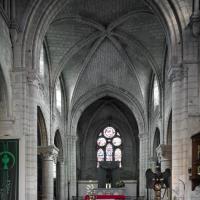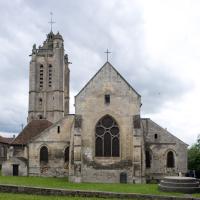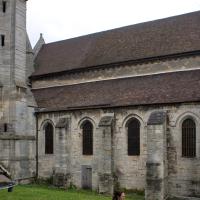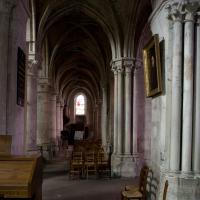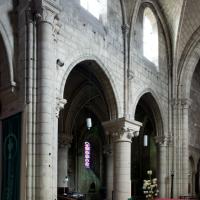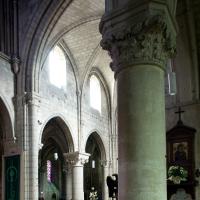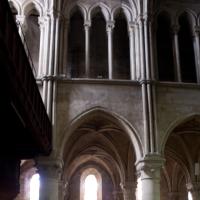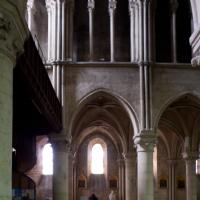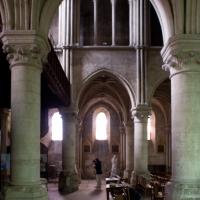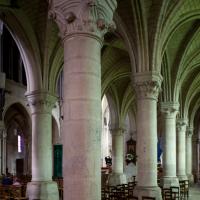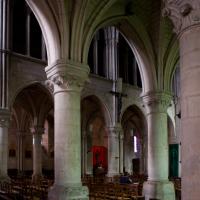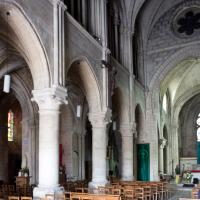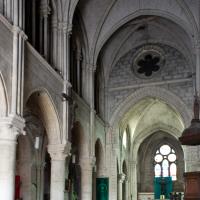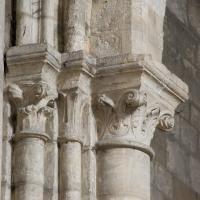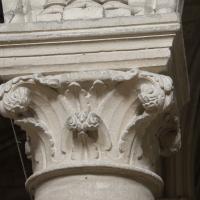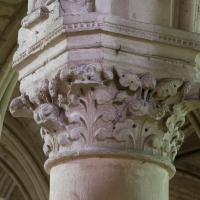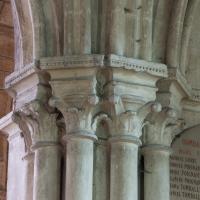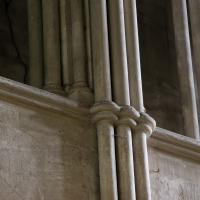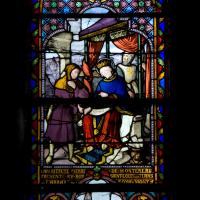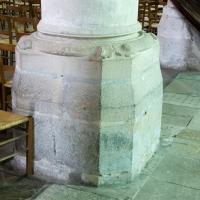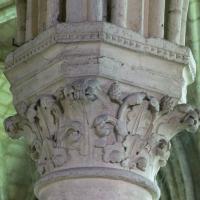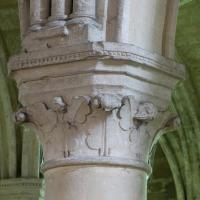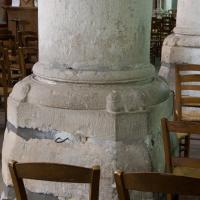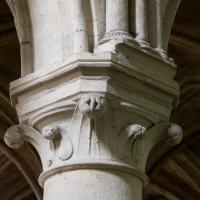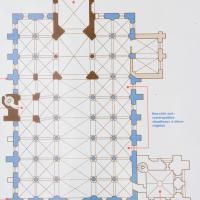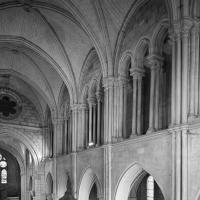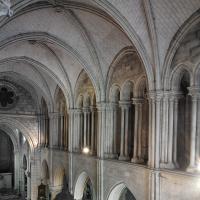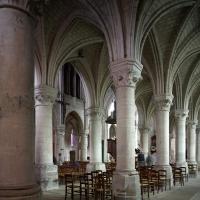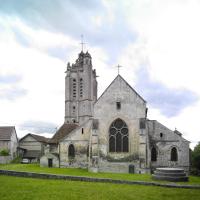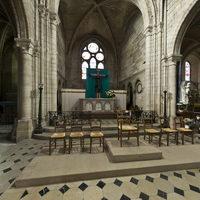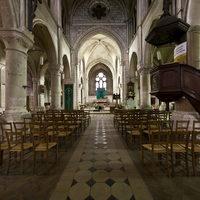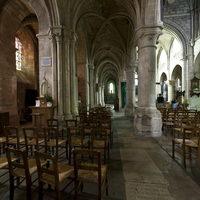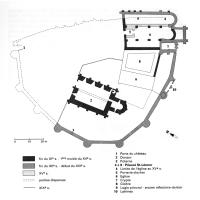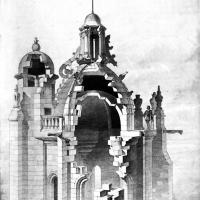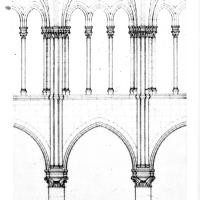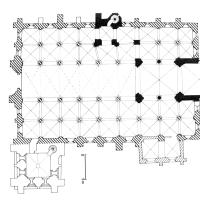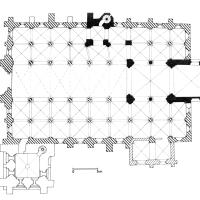Images
VR Tour
Notes
History
Placed on an important road connecting Paris and Beauvais and dominating the crossing of the Seine, Beaumont in the 11th and 12th centuries (until 1223) was capital of the counts of Beaumont. There are no written sources for the establishment of the church of S-Léonor, a Cluniac priory affiliated to S-Martin-des-Champs.
Date
Begun ca. 1150
Plan
Double aisled basilica with a projecting chevet plat.
Elevation
Nave has a two-storied elevation of arcade and triforium (false gallery) carried on an arcade of slender cylindrical columns. Chevet has two stories: arcade and short clerestory.
Chronology
The earliest remaining parts of the building are the two bays of the choir, the sexpartite vaulting in the first bay of the choir and the base of tower on the north flank of the nave all dating from the mid-12th century. Around the date 1210-20 both the nave and choir aisles were completed in a Parisian mode with cylindrical columns, en délit shafts and foliate capitals that refer to Notre-Dame of Paris. The gallery and vaults were rebuilt in the 19th-century.
Significance
The appearance in 1220's of the Parisian forms are a sign of the powerful attraction of the capital city.
Location
Bibliography
Bideault, Maryse and Claudine Lautier, Ile-de-France Gothique: Les églises de la vallée de l'Oise et du Beauvais, Tome 1, Picard, Paris, 1987, pp. 62-69
James, John, "An Investigation into the Uneven Distribution of Early Gothic Churches in the Paris Basin, 1140-1240", The Art Bulletin, Vol. 66, No. 1 (Mar., 1984), pp. 15-46
Lambin, Émile, "L'église de Beaumont-sur-Oise", Les églises de l'Ile-de-France, Paris, 1898, pp. 64-68
Le Patrimoine des Communes du Val-d'Oise, Tome 1, Collection le Patrimoine des Communes de France, Flohic Editions, Beaumont-sur-Oise, Isabelle Gaulon, M. Amiot, and François Doury
Vallery-Radot, Jean, "L'église de Beaumont-sur-Oise, Bulletin monumental, t. 76, 1912, pp. 319-331.


