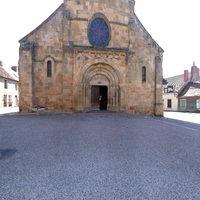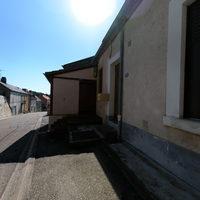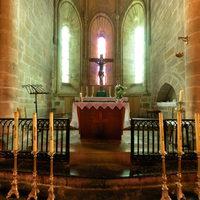Overview
The town of Buxières-les-Mines clusters around the Romanesque church as a result of the old town walls. This was a parish of the diocese of Bourges, recognized in 1152 as possession of Souvigny. A 4-bay nave with pointed barrel vault is flanked by groin-vaulted aisles. The crossing space covered by a domical vault on squinches supports a central tower and spireopens on to transept arms with transverse pointed barrel valts. To the east a polygonal apse with rib vaults is flanked by rectangular chapels. Saint Maurice was constructed in three stages. The 3 western bays of the nave are from the mid-12th century. The last nave bay, and transept, reminiscent of that at St. Hilaire, and the choir were built a little later. Last of all, the ribbed apse with adjacent rectangular chapels. The interior is heavily articulated and there are exquisite capitals. In the nave, engaged columns, with decorated capitals, flank the faces of the square piers. Moving from west to east, the piers thicken out significantly, beginning with the bay west of the crossing; this can be understood as a preventative measure taken in order to provide support for the pressure imposed by the bell tower above the crossing. Fear of collapse at the nearby church of Ygrande may have led the master mason at Saint Maurice to thicken the supporting piers and arcade wall adjacent to the transept--the width of the nave has been reduced to match that of Ygrande: the span of the crossing bay is very similar. From the exterior, there is an exposed clerestory wall strip, with separate roofs covering the central vessel and side aisles, similar to the churches of Murat and Châtel-de-Neuvre. The western façade references Roman antiquity: the portal is lined by fluted pilasters and colonnettes, crowned by ornate capitals and supporting a multi-ordered archivolt.



