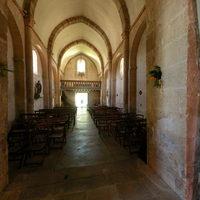Overview
Parish of the former diocese of Bourges, belonging to the abbey of Souvigny, as confirmed in a papal bull of 1152. A tall single-vessel four-bay nave adjoins a lower rectangular crossing bay carrying a central tower. The crossing space is extended to a barrel-vaulted choir to the east and lateral groin-vaulted bays correspond to the spaces of crossing and choir. The choir was terminated to the east by triple apses: the central apse was rebuilt in 1871 and the lateral apses demolished. A fifteenth-century caquetouère, or gossip porch terminates the church to the west. It seems that in the mid twelfth century the older (eleventh century?) church was modified through the enlargement of the nave, which had walls of petit appareil and a wooden roof. The new, taller, nave leaves a considerable wall surface and a blocked window over the chancel arch. In the new work an arcaded armature was applied to the interior surface of the nave walls which were increased in height (the height of the older nave is visible on the south flank). New buttresses and windows and a pointed barrel vault were introduced. The tower has gone through several reconstructive campaigns, as is evident by the different masonry used at each progressive level of height.

