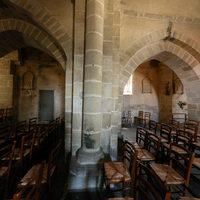Overview
Parish dependent on Bourges under the patronage of Le Montet. The church sits high above the town with the foundations of the choir directly upon an outcrop of rock. There are three twelfth-century bays in the church with central pointed barrel vault flanked by groin vaulted aisles. The pavement level is high and the supports thick (double-order arcade with no colonnettes or capitals) giving the interior a heavy stunted appearance. Whatever excitement the buildings has to offer can be found in the easternmost nave bay giving on the the choir. This bay is defined to the west by deeply-projecting responds with tall capitals appearing to date from the late twelfth century. The southern respond projects much more deeply than the northern, in response to the needs of the tower that sits over the east end of the south aisle. As at Buxières-les-Mines the main vessel is diminished in width, perhaps in response to fears of structural problems associated with the experience of Ygrande. To the east side of these deeply-projecting responds are corbels and capitals for rib vaults, with the first course of the diagonals in place (two toruses flanking a central keel). However, plans for such a new-fangled rib vault were abandoned and a pointed barrel vault inserted. No provision is made for ribs in the responds at the base of the central apse. Originally triple-apsed, the church has received a flat Gothic choir. The south apse of fine ashlar masonry has survived. There is a very pretty tower with Gothic features. A new western frontispiece and a new western nave bay were built by the architect Moreau in the 1880s. The exterior is treated with a heavy layer of stucco.

