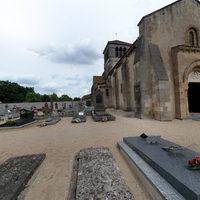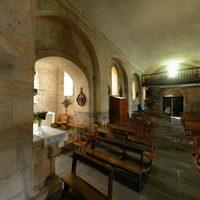Overview
The parish, belonging to the former diocese of Clermont, depended upon the priory of Jaligny. The single-vessel nave, articulated in four bays, was most likely built in the 11th century, with projecting transept and apse from the 12th century. The depressed barrel vault of the nave is modern. The lateral walls are articulated with blind arcades, whose pilasters are minimally ornamented with decorative imposts. The northern arm of the transept, which is covered by a barrel vault running east to west, opens on to the northern apsidal chapel. The southern transept arm and its coinciding chapel, with a rectilinear plan, were both rebuilt in the 19th century. Squinches in the crossing accommodate the central tower, which rises two stories from a rectangle to an octagon. The tower?s stone spire, destroyed during the Revolution, was replaced with a tiled roof. The 11th century nave may originally have had a wooden roof, previous to the construction of the vault. The west façade has a projecting portal, with a two ordered archivolt and capped by a a billeted cornice, supported by decorative corbels. The tympanum and flanking colonnettes have been heavily restored.


