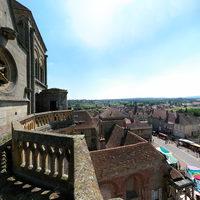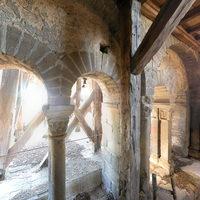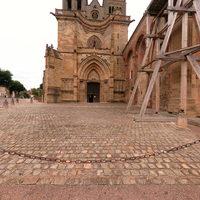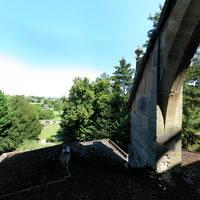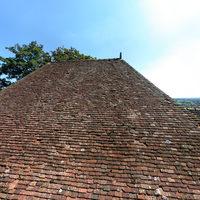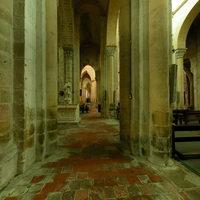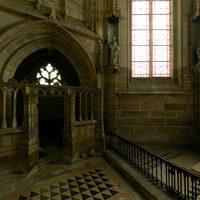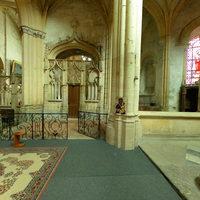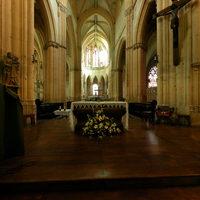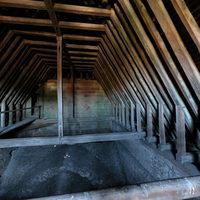Overview
In 915-20, Aimard, patriarch of the family that was to become the seigneurs and dukes of Bourbon, gave to the abbey of Cluny his estates in Souvigny including a church dedicated to S-Pierre. By the mid tenth century, Souvigny had become a flourishing monastery directly dependent upon Cluny. The presence, death and burial here of the great Cluniac abbots Mayeuil (d. 994) and Odilon (d. 1049) conveyed to Souvigny the attractive force of a pilgrimage site and the community prospered. While nothing remains above the ground of construction immediately following the foundation we may understand the existing church in five principal phases, beginning around 1000. Phase One. At an unknown date around 1000 an enormous wooden-roofed church was constructed, the nave with a span of more than 13 meters and length close the three times that, the transept arms with apsidal chapels and a deep choir with niches recessed into thick lateral walls like S-Léger of Werden consecrated in 1059. The interior walls were smooth, no capitals are known to have survived. The edges of the large windows of the nave can still be seen. Phase Two. Within little more than half a century this vast and unarticulated interior space was subdivided into a central vessel flanked by aisles. The central vessel was vaulted with a longitudinal barrel vault (it has not survived) and the narrow aisles also with the long barrel vaults that still exist. The rhythm of the main arcade was fixed by the original windows in the outer wall which were left in place. Supports are composed of a cruciform core to which colonnettes are attached. the outer walls were now articulated with applied dosserets and colonnettes. Capitals are generally rather shallow with elegant palmettes and animal heads, though some strongly classicizing types and some variations of artichoke forms are found. The capitals match across each arcade. The four-bay narthex also seems to belong to this period providing references to the church at Cluny. The fact that the narthex projects to the west of the towered frontispiece (unlike Cluny) has suggested that it was slightly later than the nave. This expensive retrofitting of the old nave may be associated with the translation of the relics of Saint Odilon in 1063. Our church would thus belong in time to great Norman monastic churches like S-Etienne and La Trinté of Caen. Phase Three. For reasons of the expansion of the monastic community and also in order to provide architectural links with Cluny III it was then decided to add nave aisles. Work began on the north aisle which was not blocked by the choister. The old windows were blocked and the old outer wall was broken through to create a double aisle. The intermediary aisle piers embodied a certain amount of the old outer wall which had already been modified in Phase Two with the addition of responds. Further responds were added around an oddly-shaped core to articulate arcade openings and the ground vaults installed over the outer aisle. A sumptuous mural arcade lightens the outer wall. Capital sculpture brings a range of types, but they all embody deeper plasticity than before, often classicizing, sometimes with fantastic beasts and human heads. Links have been proposed with sculpture in the Berry and S-Benoît-sur-Loire. First the north aisle was added in this way and then the south. Several bays of the the south aisle must have failed and were rebuilt in the fifteenth century. Phase Four. Starting at a date around 1125 the church was extended to the east with the construction of a second transept (matching that of Cluny III) and a new choir with ambulatory and radiating chapels including a rectangular chapel in the center like certain great churches in the Auvergne. Although the architectural vocabulary of this phase is close to Cluny III and some sculptural types are repeated, the sculpture of Souvigny features a type of capital that was to have enormous repercussions in the Bourbonnais--composed of elegant rinceaux and palmettes, sometime bound together with decorative rings; sometimes with masks or animal heads, this type of capital seems dependent not upon monumental prototypes but upon book illumination. The type can be found in numerous churches in the orbit of Souvigny, including S-Menoux, Yzeure and Autry-Issards. Phase Five. Beginning in 1432 the choir ambulatory was rebuilt, incorporating the 12th century ambulatory and radiating chapels in the new work. The entire central vessel of the choir was rebuilt from the ground up (windows installed in 1444) as was the upper nave. The cost of construction was met through papal indulgences as well as the support of the King and of Duke Charles I and his wife the duchess Agnès de Bourgogne and pushed forward through the personal agency of Prior Geoffroy Chollet. In charge of the work was the ducal master mason, Maignon. Only the construction of the Chapelle Neuve in 1448 (by Master Jean Poncellet) changed the essential character of the ground plan. The old narthex was demolished (leaving only the southern exterior wall) and the western frontispiece clad in a heavy overlay of Late Gothic masonry.

