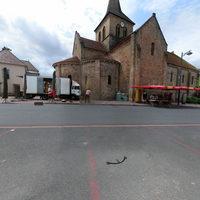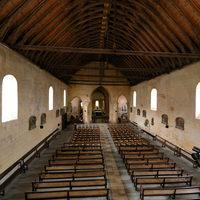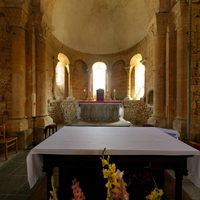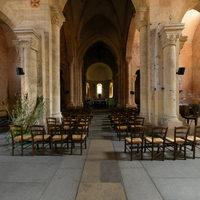Overview
The church of Lurcy-Lévis depended on the diocese of Bourges at the nomination of the abbot of Plaimpied-en-Berry. The church has a single vessel nave and projecting transept. The triple-apsed chevet (11-12th century) references a Roman plan type: a trefoil, composed of an apse and two flanking semi-circular chapels. Although it would seem that the transept and nave were built consecutively, there is a discrepancy between the articulation of the nave with that of the transept: a wooden roof, with exposed beams, covers the former, while lateral barrel vaults are mounted above the arms of the transept. The west side of the crossing indicates the intention to create a vaulted nave with three aisles. The thinness of the exterior buttresses, and the high level of the windows on the nave?s lateral walls signal that it is improbable that envelope of the existing nave was intended for vaults. Were nave vaults ever built? Probably not--single-vessel plans with wooden roofs had a precedent in the earlier versions of churches such as Souvigny and Huriel, among others. Other than a problem in the south apse, the church generally seems to be in a sound structural condition, which can certainly attributed to the breadth of the lateral walls, and certainly the absence a vault.




