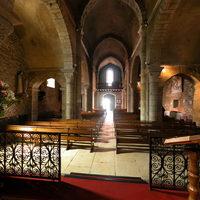Overview
In the 6th century Néris was, according to Gregory of Tours, the seat of an archiprêtre. The church was given in 1078 by Archambault to the provost of Evaux, with confirmation by Adrien IV in 1158. A basilical church with nave of 4 bays, square crossing bay crowned by octagonal tower on squinches, non-projecting transept arms with barrel vaults at ninety degrees to the axis of the church and a short barrel-vaulted choir with central apse flanked by apsidioles. The southern apsidiole communicates with the central apse via a viewing aperture, suggesting seigneurial presence. In the northern outer wall and northern parts of the western facade of the nave alternating bands of brick (3 courses) and semi-shaped cubic stones (pastoureaux) 6 courses have suggested Roman origins (fourth to sixth century). Excavations conduncted in 1921 indicated the presence of a Roman structure having the same width. The early medieval nave of the church probably had a wooden roof and unarticulated inner walls. In the eleventh-to-twelfth centuries this early structure was extended to the east with a new transept and choir and the nave was reworked. The central apse has a deep dado arcade of three bays and central window articulated with angle colonnettes. Interior piers were inserted in the nave which was fitted with a longitudinal pointed barrel vault in the center and transverse pointed barrel vaults in the aisles. Base mouldings suggest a date in the first part of the 12th century. Wonderful capitals.

