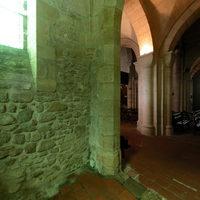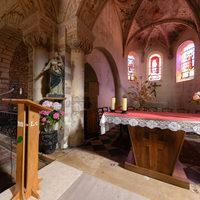Overview
Parish of the diocese of Bourges, confirmed in 1100 by Pope Paschal II to Souvigny. The church is situated tightly within the buildings of the town of Cérilly. A five-bay nave with pointed barrel vault is flanked by aisles with groin vaults intersected by a projecting transept. The crossing bay has a longitudinal barrel vault; transept arms have transverse barrel vaults. To the east of the transept the absidioles are of petit appareil, central apse rebuilt with 18th century rib vault. Apsidioles communicate with main apse through viewing apertures. The east end (except the main apse) is from the early 12th century; the nave, relatively tall, is later in the 12th. Judging from the capitals and awkward form of the arches of the crossing the local builders seem to have shared in the experience of Ygrande. The crossing has substantial buttresses to the west, projecting into the first bay of the nave arcade. The piers of the nave arcade imitate the reworked piers of Ygrande: they have deeply projecting dosserets towards the central vessel and colonnettes carrying capitals that project far beyond the transverse arches they are intended to carry. The vaults carry the impression of the rectangular wooden boards used to form them much like at Coulandon. The exterior has been completely covered in stucco, and small strip buttresses appear on the corners of the west façade and around the eastern end. A 14th-century octagonal tower tops the crossing. Six seventeenth-century chapels were added to the third, fourth, and fifth bays off the aisles, three on each side, and all are rib vaulted. an aperture has been cut to allow viewing access from the southeastern chapel to the apse. Most notable, in terms of devotional objects, in the southeastern most chapel, there is a nearly life-size mise au tombeau from 1691.


