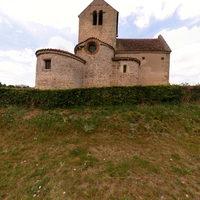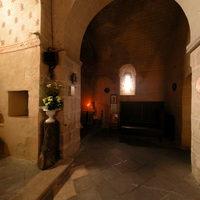Overview
Parish of the former diocese of Clermont, possession of the priory of Souvigny, as confirmed by Pope Eugene III in 1152. Situated on a high point on the west bank of the river Allier the church occupies a defensive site that commanded north-south traffic—this is the position associated with the château of the legendary family that was to become the Bourbons. The church has a narrow four-bay barrel-vaulted nave flanked by aisles covered with quadrant vaults. The crossing bay, slightly wider than the central nave, is crowned with a domical vault on squinches and a truncated tower. The central apse, flanked by two apsidioles communicating with the main apse by viewing apertures originally used by local seigneurs who would remain invisible to the congregation. On the western façade, the portal is framed by a projecting triumphal order and topped by a later stained glass window. One of the few churches in the area built with a two-story elevation, the nave owes its brightness to a clerestory with small windows. The nave main vessel is covered with a longitudinal barrel vault, articulated with a single transverse arch over the middle support. That the existing church was not conceived as a unity is suggested by the unusual character of the two-story nave elevation with clerestory; by the fact that the nave central vessel is narrower than the crossing and by the different quality of the masonry in the nave aisle walls and clerestory. It is also noticeable that the clerestory windows of the nave do not entirely align with the arcade. The nave is clearly older (11th century?) than the crossing and transept: it may have been a single-vessel wooden roofed structure subsequently divided into central vessel and aisles and vaulted. The northern transept arm has been extended laterally, by the later addition of a chapel; an additional rounded sacristy and chapel have also been added on the south.


