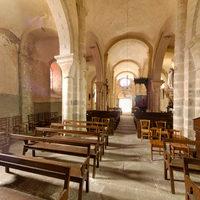Overview
Chappes, Ste-Anne, formerly Notre-Dame. Parish of the diocese of Bourges, said to have been given to the monks of Souvigny in 1124. A priory probably existed here. Five bays of the church are vaulted with a barrel vault in the central vessel and quadrant vaults in the aisles. At the east end a crossing bay surmounted by an octagonal tower sitting on squinches opens on to a non-projecting transept also with quadrant vaults. The central apse is flanked by apsidioles. There is a strong possibility that the outer walls of the nave belongs to an older wooden-roof structure that was upgraded around the year 1100. The principal evidence comes in the windows on the north side of the nave which are high and cut into by the quadrant vault of the aisle. In the late eleventh or early twelfth century a new choir was constructed capped by a central tower. The crossing space opens on to transept arms and apsidal chapels. The apses are unarticulated and the crossing pier has no colonnettes. The easternmost bay of the nave arcade has a round arch surmounted by a billet moulding directly under the main barrel vault—it was built at the same time as the crossing. In the remaining bays of the nave the billet moulding band is missing and the pointed arches are carried on piers made up of a square core with four colonnettes. Although quadrant vaults cover all the aisle bays the height of the capitals in the westernmost aisle bays indicates that regular transverse arches with groin or barrel vault were intended. A variety of capitals is found, including historiated capitals with an atlas figure and a double-tailed mermaid. The extent of deformation in this church goes beyond anything that can be found elsewhere in the Bourbonnais. The church has undergone a series of attempts to reinforce its structural stability, as is indicated by exterior buttressing added primarily to the northeastern and southeastern end of the building. Two particularly large buttresses have been affixed to the north and northeastern sides of the church to counteract the outward lean of the wall at the fourth and fifth bays, and to support the eastern end of the building where a tower and staircase were built. Though a third large buttress was also added to the eastern end of the north side, it has since been incorporated into a sacristy. Over the course of time, the original strip buttresses have also been heavily reinforced. The two westernmost buttresses on the north side of the church have been enlarged, as have the buttresses on the south side, and to the easternmost bay of the south side, an extra buttress has been added to the wall. The southern buttresses seem to have been reinforced in two separate campaigns, as indicated by the difference in overall shape and apparent aging of the stone. The buttresses are constructed a of ashlar masonry, and though much of the church’s exterior is concealed by stucco, petit appareil is revealed in patches where the stucco has fallen off. A billeted string course extends across the south wall, with hoods above the windows. On the southern side of the church, a caquetouère was added in the seventeenth century.

