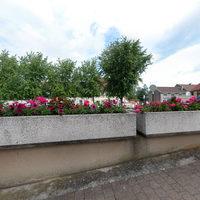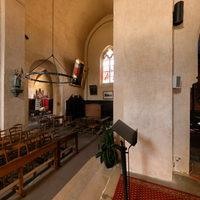Overview
There may have been an ancient temple on the site of the church—Gallo-Roman fragments and sarcophagi have been found. First documentation of the church comes from a diplôme of Charles le Gros, 886, giving the monastery of Yzeure to the bishop of Nevers. In the late 11th century the bishops of Nevers conceded the church to the sires of Bourbon. In 1150 the church was given to S-Menoux—it then housed both parish and priory for nuns. The earliest part of the existing building is in the crypt. The chevet and transept were built under Bourbon patronage towards 1100. The south transept arm is lower with rounded barrel vault running north-south. Rounded arches give into nave and choir aisles. The western crossing piers have an impost slightly lower than the nave piers. The north transept also has a round arch into nave aisle but a pointed high north-south barrel vault. A groin vault (modern?) covers the crossing. The south choir aisle (12th century) has a barrel vault and apsidal chapel. The nave belongs to a second campaign towards the mid-12th century where the forms are clearly related to S-Menoux. The pointed barrel vaulted nave has four bays where the westernmost bay forms a narthex under an upstairs chapel. The main arcade has pointed arches opening into groin vaulted aisle. Piers have square body with three colonnettes and fluted pilaster to the rear. Fluted pilasters on the outer wall. Capitals with book illumination rinceau and classicizing and types like at S-Menoux. Modifications in the period of Gothic include a rib-vaulted apse (c. 1300) and nave chapels on north side from the 15th century. North choir aisle was rebult at the same time. The upper parts of the west central tower were rebuilt in the 18th century.


