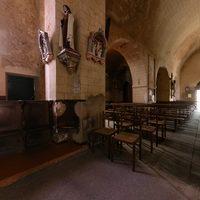Overview
Given in 1100 to the bishop of Clermont who soon afterwards gave it to S-Pourçain. The little church of S-Martial has a three-bay aisled nave with a single story elevation. The westernmost nave bay is post-1861. The northern aisle is slightly wider than the southern aisle. The main vessel is covered with an unarticulated pointed barrel vault. The groin vaults in the side aisles are similar to those in Saint Martin in Bessay. The articulation on the interior is minimal; there are no capitals, only plain imposts. An octagonal bell tower rises above the square crossing, pierced by paired arcades on each façade, and crowned by a tall pointed slate spire. It is fairly evident that construction occurred from east to west. The apse, flanking apsidal chapels and crossing possibly from the 11th century. In the 12th century the outer walls of the early single-vessel naves have been broken through to form aisles; the transept arms were extended out at the same time. In the fifteenth century the transept windows were replaced. There is a caquetoire, or porch, on the southern flank, like those found at the churches in Murat and Saulcet. The western façade is modern.

