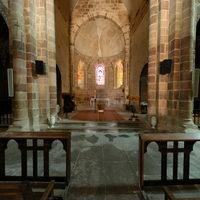Overview
Parish of the diocese of Bourges confirmed to Souvigny in 1152 by Pope Eugene III. The three-bay nave with pointed barrel vault is flanked by groin-vaulted aisles and intersected by a square crossing bay with a domical vault and squinches; transept arms with transverse pointed barrel vaults, a central apse and two apsidial chapels. The window level of the main apse is formed of an arcade of round topped windows and blind mitred arches under a cul-de-four vault. This is a building that was put up towards the middle of the twelfth century fairly quickly without change of plan by a mason who was thoroughly familiar with the elements of the Bourbonnais type of church. The steep bobbin bases of the apse are very similar to the bases of the nave. The apses are of finely-cut curved ashlar; the south transept has semi-shaped stones with deep shallow courses alternating with blocky rectangular stones. Some similar rhythmic coursing in the nave. The capitals pick up themes from Souvigny and S-Menoux. Unusual, however, for the area is the exterior arcade above the apse windows which recalls German Romanesque. The nave piers do not have the standard square core with attached colonnettes, but a deeply rectangular projection on the aisle side and a deep dosseret to on the nave side?in other words, they have the lateral stiffness necessary to resist deformation. Despite this, there is evidence of Late Gothic rebuilding--rib vaults in the western aisle bays; the start of similar vaults in the adjacent bays and a Late Gothic "flying buttress" under the aisle roof on the north side. Similar concrete "flying buttresses" have been added under the aisle roofs in modern times.

