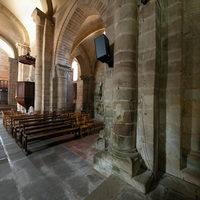Overview
Ygrande was a fief held by the seigneur of Bourbon from the bishop of Nevers. In the middle ages the parish was dependent upon the priory of Souvigny. In the church, built from the late- eleventh to fourteenth centuries, aisles flank a nave of four bays. A pointed barrel vault covers the nave, and groin vaults cover the aisles except for the two eastern bays on the north with are rib vaulted. The nave is mostly of regular ashlar masonry. Slightly-projecting transept arms with rounded transverse barrel vaults are built of petit appareil. The north transept has its original apsidiole with cul-de-four vaulting, the southern apse has been replaced with a modern sacristy. The transept arms and northern apsidiole embody the earliest work, probably from the late eleventh century. The nave was built next, probably with relatively slender cruciform piers. Work then returned to the crossing and tower. It seems that the weight of the crossing tower led to deformation and worries about impending collapse: at some point of time towards the mid-twelfth century the crossing piers were increased substantially--presumably by cladding the original core. The first nave piers were redone at the same time and it is possible that the apse (ashlar) was rebuilt. Certain elements of the old work may have been reused in this work of consolidation. And then in the thirteenth century a similar recladding took place in the western nave bays and rib vaults were introduced in the north nave aisle. In the north-western bay of the nave it is possible to see the older capital under the new cladding. The result of this complex situation is a church where the exterior form appear quite regular, but where the interior is encumbered with massive piers and a strange variety of makeshift solutions. But the crowning glory of the church is its central tower crowned by an octagonal steeply visible for miles around.

